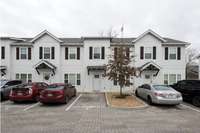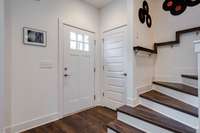- Area 1,220 sq ft
- Bedrooms 3
- Bathrooms 2
Description
This super cute townhome in hip Donelson features 3 bedrooms and 2 full baths upstairs as well as a half bath down. It features an open floor plan for entertaining, a laundry room just off the kitchen, and a well- appointed kitchen at that. Modern features inside, but with a classic New England craftsman look on the exterior. Close to all that Donelson has to offer including the greenway ( a few hundred yards away) , Percy Priest Lake, the Two Rivers Dog Park, Publix, Edley' s, TennFold Brewery, and all the many public parks! It' s also just a minute or two off the interstate allowing you to be back in Nashville in roughly 15 minutes. If you' d rather park and ride straight to broadway, you' re just a couple minutes from the Music City Star commuter rail station. Granite countertops, well- appointed kitchen and bathrooms. 3rd bedroom is currently used as an office but could be flexed back to a small bedroom. 1% lender credit toward rate buydown with use of preferred lender!!
Details
- MLS#: 2752569
- County: Davidson County, TN
- Subd: Homes At 300 Stewarts Ferry Pike
- Stories: 2.00
- Full Baths: 2
- Half Baths: 1
- Bedrooms: 3
- Built: 2019 / EXIST
- Lot Size: 0.010 ac
Utilities
- Water: Public
- Sewer: Public Sewer
- Cooling: Central Air
- Heating: Central
Public Schools
- Elementary: Hickman Elementary
- Middle/Junior: Donelson Middle
- High: McGavock Comp High School
Property Information
- Constr: Fiber Cement, Masonite
- Floors: Wood
- Garage: No
- Parking Total: 2
- Basement: Slab
- Waterfront: No
- Patio: Deck
- Taxes: $1,746
Appliances/Misc.
- Fireplaces: No
- Drapes: Remain
Features
- Dishwasher
- Disposal
- Dryer
- Microwave
- Refrigerator
- Washer
- Built-In Electric Oven
- Built-In Electric Range
Directions
From Downtown, 40 West to Stewarts Ferry Rd. Left off exit. Left into development. #18 is on the left side.
Listing Agency
- Benchmark Realty, LLC
- Agent: Andy Kropf
Copyright 2025 RealTracs Solutions. All rights reserved.




















