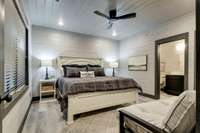- Area 5,754 sq ft
- Bedrooms 8
- Bathrooms 9
Description
READY FOR SUMMER 2025! EXCLUSIVE WATER PARK in a brand- new CABIN COMMUNITY! Schedule your private tour of a one- of- a- kind cabin community with a MULTI- MILLION DOLLAR WATERPARK-- exclusively owned by the cabin owners -- purchase price of WATERPARK included within CABIN PURCHASE ( and NO admission charge to overnight guests! ) This property boasts of a 8- BED cabin with a PRIVATE INDOOR POOL ( plus access to a waterpark!) , a PRIVATE MOVIE THEATRE, and GAMEROOM.. . with contemporary styling and designer finishes. Cabin conveys fully- furnished with a fully- stocked kitchen. Cabin is sprinklered with central fire station alarm- monitored system. NO RESTRICTIONS on self- mgmt or cabin mgmt. Turnkey ready to rent. Designed by professional design team. An ABSOLUTE MUST SEE-- located ONLY 1 mile from the Parkway. Ask listing agent about other 5 & 6 bedroom cabins throughout the Smoky Mtn area in other cabin communities.
Details
- MLS#: 2757270
- County: Sevier County, TN
- Subd: The Lodges at Smith Creek Reserve
- Stories: 3.00
- Full Baths: 9
- Half Baths: 1
- Bedrooms: 8
- Built: 2024 / NEW
- Lot Size: 0.310 ac
Utilities
- Water: Public
- Sewer: Public Sewer
- Cooling: Central Air
- Heating: Central
Public Schools
- Elementary: Sevierville Primary
- Middle/Junior: Sevier County Junior High
- High: Sevier County High School
Property Information
- Constr: Stone
- Floors: Laminate, Tile
- Garage: No
- Basement: Finished
- Waterfront: No
- Patio: Deck, Covered, Patio
- Taxes: $16,005
- Amenities: Pool
Appliances/Misc.
- Fireplaces: 1
- Drapes: Remain
- Pool: Indoor
Features
- Dishwasher
- Dryer
- Ice Maker
- Microwave
- Refrigerator
- Washer
- Electric Oven
- Electric Range
- Ceiling Fan(s)
- Hot Tub
Directions
From the Parkway in Sevierville, turn right at the red light (across from Tanger Outlet-between Olive Garden & Red Lobster) on to New Era Rd. Continue for 1 mile. The property is on the right w/ multiple real estate signs on the property frontage
Listing Agency
- Smithsonian Real Estate
- Agent: Laura Wolfenbarger
Copyright 2025 RealTracs Solutions. All rights reserved.

























































