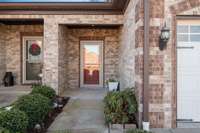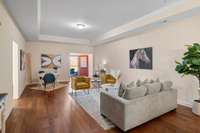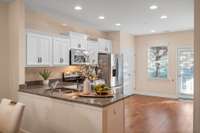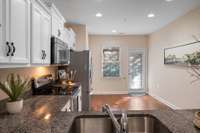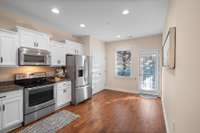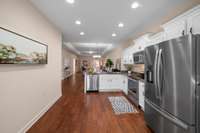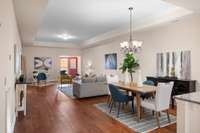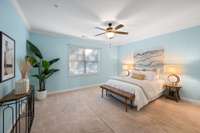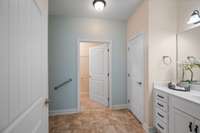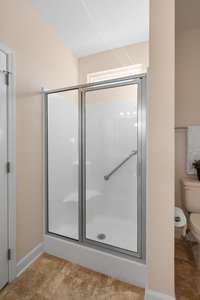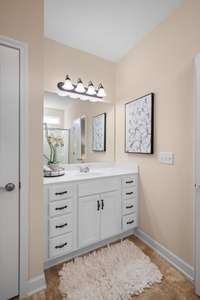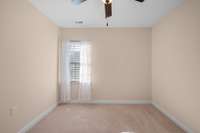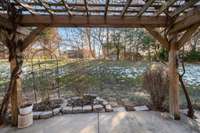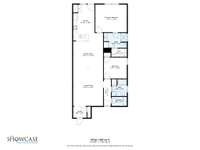- Area 1,585 sq ft
- Bedrooms 2
- Bathrooms 2
Description
Improved Price!* Location is great and so is this home! Located in The Cottages, a 55+ Community, this well maintained, one owner home features an open floor plan with plenty of room! Kitchen features a large pantry, stove, dishwasher, microwave, refrigerator and granite countertops* Beautiful flooring throughout the living space and kitchen* Primary BR suite is spacious w/ walk- in closet* Separate laundry room & washer/ dryer remain* Blinds throughout home* Patio with wonderful pergola* 2- Car Garage* So convenient to shopping & restaurants.
Details
- MLS#: 2779995
- County: Wilson County, TN
- Subd: Providence Pha1 Sec2 Rev
- Style: Cottage
- Stories: 1.00
- Full Baths: 2
- Bedrooms: 2
- Built: 2016 / EXIST
- Lot Size: 0.120 ac
Utilities
- Water: Public
- Sewer: Public Sewer
- Cooling: Central Air, Electric
- Heating: Central, Electric
Public Schools
- Elementary: Rutland Elementary
- Middle/Junior: Gladeville Middle School
- High: Wilson Central High School
Property Information
- Constr: Brick
- Roof: Asphalt
- Floors: Carpet, Laminate, Vinyl
- Garage: 2 spaces / attached
- Parking Total: 2
- Basement: Slab
- Waterfront: No
- Living: 15x20 / Combination
- Dining: 15x15 / Combination
- Kitchen: 21x13 / Pantry
- Bed 1: 17x19 / Suite
- Bed 2: 13x14
- Patio: Patio
- Taxes: $1,485
- Amenities: Fifty Five and Up Community, Playground, Pool, Sidewalks, Underground Utilities
Appliances/Misc.
- Fireplaces: No
- Drapes: Remain
Features
- Dishwasher
- Disposal
- Dryer
- Microwave
- Refrigerator
- Stainless Steel Appliance(s)
- Washer
- Electric Oven
- Electric Range
- Ceiling Fan(s)
- Entrance Foyer
- Open Floorplan
- Pantry
- Walk-In Closet(s)
- Primary Bedroom Main Floor
- High Speed Internet
- Fire Sprinkler System
- Smoke Detector(s)
Directions
From Nashville, I-40 East to Exit 226C*Left on Belinda Pky*Right onto Providence Trl*Left onto Boxcroft Cir to home on right.
Listing Agency
- Onward Real Estate
- Agent: Denine Law
Information is Believed To Be Accurate But Not Guaranteed
Copyright 2025 RealTracs Solutions. All rights reserved.
Copyright 2025 RealTracs Solutions. All rights reserved.

