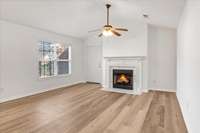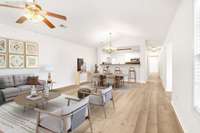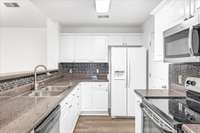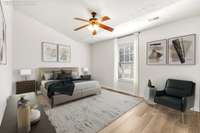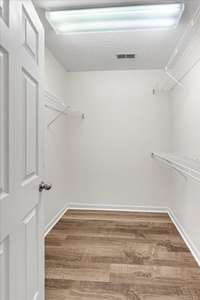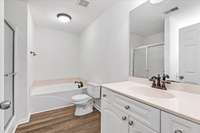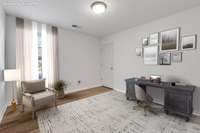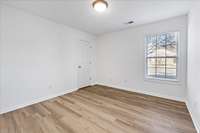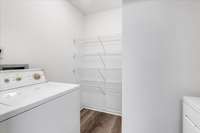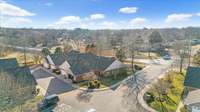- Area 1,478 sq ft
- Bedrooms 3
- Bathrooms 2
Description
PRICED TO SELL! Welcome to Lenox Place, Gallatin’s Premier 55+ Community! This rare end- unit home offers exceptional privacy, natural light, and an inviting lifestyle in a tranquil setting. Situated in the exclusive 16- unit phase, this property provides a quiet and intimate environment, making it one of the most desirable homes in the community. Enjoy spacious one- level living with 3 bedrooms and 2 bathrooms. The versatile layout allows you to use one bedroom as an office, flex room, or creative space, making this home perfect for your specific needs. The open floor plan with vaulted ceilings creates a bright and airy ambiance, while recent updates include fresh paint, new flooring ( no carpet) , and modern lighting fixtures. The primary suite features a large bathroom with a double vanity and walk- in closet, offering the perfect retreat. Additional features include a two- car garage with ample storage and a private, gated courtyard for added peace and seclusion. Washer and dryer are included, making this home move- in ready. Lenox Place boasts a variety of amenities, including a community pool, clubhouse, fitness center, and dog- friendly walking trails for active and social living. Conveniently located just minutes from the 109 Bypass, you’ll enjoy quick access to Nashville and be only a 30- minute drive from the vibrant Music City. With its thoughtful design, modern updates, and unbeatable location, this home is a rare find. Don’t miss your chance to join this thriving, pet- friendly community!
Details
- MLS#: 2784671
- County: Sumner County, TN
- Subd: Lenox Place Ph 1
- Style: Traditional
- Stories: 1.00
- Full Baths: 2
- Bedrooms: 3
- Built: 2005 / EXIST
Utilities
- Water: Public
- Sewer: Public Sewer
- Cooling: Central Air
- Heating: Central
Public Schools
- Elementary: Guild Elementary
- Middle/Junior: Rucker Stewart Middle
- High: Gallatin Senior High School
Property Information
- Constr: Brick, Aluminum Siding
- Roof: Asphalt
- Floors: Carpet, Laminate
- Garage: 2 spaces / attached
- Parking Total: 4
- Basement: Slab
- Waterfront: No
- Living: 16x15 / Combination
- Dining: 10x15 / Combination
- Kitchen: 7x11
- Bed 1: 11x15 / Suite
- Bed 2: 11x12 / Walk- In Closet( s)
- Bed 3: 11x12 / Walk- In Closet( s)
- Taxes: $1,661
- Amenities: Fifty Five and Up Community, Dog Park, Pool
Appliances/Misc.
- Fireplaces: 1
- Drapes: Remain
Features
- Electric Oven
- Electric Range
- Dishwasher
- Dryer
- Microwave
- Refrigerator
- Washer
- Primary Bedroom Main Floor
- Kitchen Island
- Smoke Detector(s)
Directions
From 31 E - R on Lock 4 Rd (at Panera); From 109 N, L on Hancock St; L on Lock 4 Rd; From 109 S, R on 31 E to L on Lock 4 Rd; Neighborhood is opposite Peninsula Dr; Unit to R of entrance.
Listing Agency
- LPT Realty LLC
- Agent: Jeffrey Donald Liles
Copyright 2025 RealTracs Solutions. All rights reserved.


