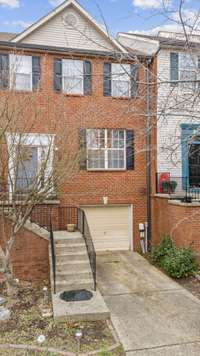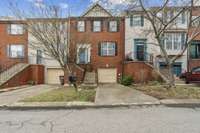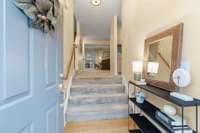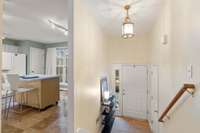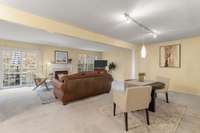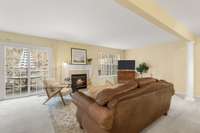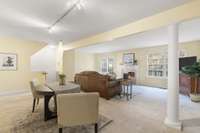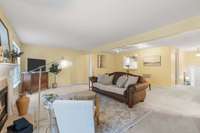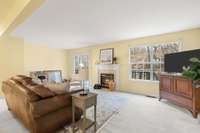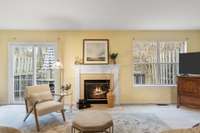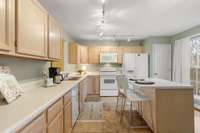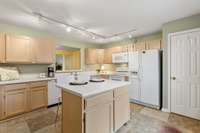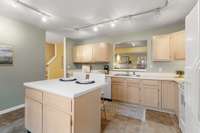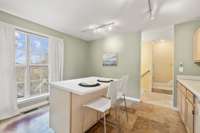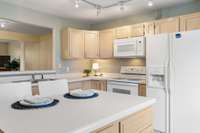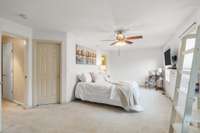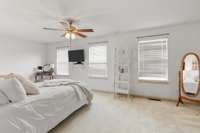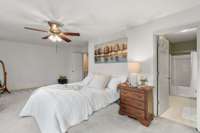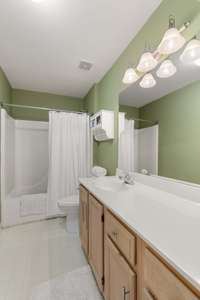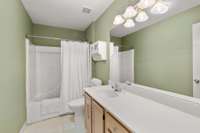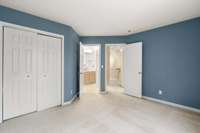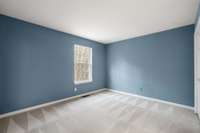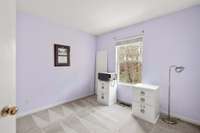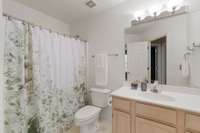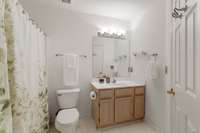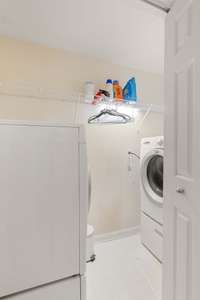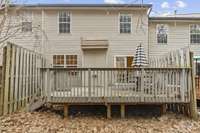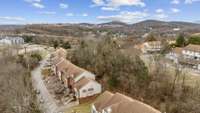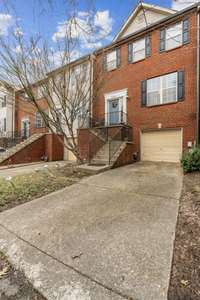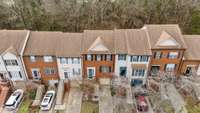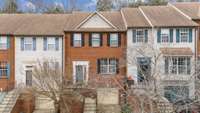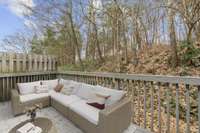- Area 1,915 sq ft
- Bedrooms 3
- Bathrooms 2
Description
Welcome to this charming Nashville townhouse where comfort meets convenience! This spacious home offers nearly 2, 000 square feet of thoughtfully designed living space, perfect for modern living. The well- appointed interior features three bedrooms, including a relaxing primary bedroom, and two and a half bathrooms for added convenience. The heart of this home is its large kitchen, ideal for both everyday meals and entertaining guests. A cozy fireplace adds warmth and character to the living area, creating the perfect spot for relaxation after a busy day. Step outside to discover a peaceful backyard retreat, offering a private outdoor sanctuary for morning coffee or evening gatherings. Located in a vibrant Nashville neighborhood, this townhouse puts you minutes away from excellent dining and shopping destinations. Nature enthusiasts will appreciate the proximity to local parks, while urban adventurers can easily explore nearby attractions like The Mall at Green Hills and the historic 12 South district. The location strikes a perfect balance between suburban tranquility and city convenience, making this townhouse an ideal place to call home.
Details
- MLS#: 2789657
- County: Davidson County, TN
- Subd: Huntington Ridge
- Style: Colonial
- Stories: 3.00
- Full Baths: 2
- Half Baths: 1
- Bedrooms: 3
- Built: 1997 / EXIST
- Lot Size: 0.040 ac
Utilities
- Water: Public
- Sewer: Public Sewer
- Cooling: Central Air
- Heating: Central
Public Schools
- Elementary: Granbery Elementary
- Middle/Junior: William Henry Oliver Middle
- High: John Overton Comp High School
Property Information
- Constr: Brick, Vinyl Siding
- Roof: Shingle
- Floors: Carpet, Wood, Vinyl
- Garage: 1 space / attached
- Parking Total: 1
- Basement: Finished
- Waterfront: No
- Living: 23x11
- Dining: 14x10
- Kitchen: 14x12 / Eat- in Kitchen
- Bed 1: 23x12 / Full Bath
- Bed 2: 13x12 / Extra Large Closet
- Bed 3: 10x10
- Patio: Deck
- Taxes: $2,140
- Amenities: Clubhouse, Pool
Appliances/Misc.
- Fireplaces: 1
- Drapes: Remain
Features
- Electric Oven
- Cooktop
- Microwave
- Ceiling Fan(s)
- Walk-In Closet(s)
- High Speed Internet
Directions
Heading north on Nolensville Pike, turn left on Old Hickory Blvd., turn right on Amalie, turn left on Huntington Ridge Place, and then right onto Huntington Ridge Drive.
Listing Agency
- RE/MAX Exceptional Properties
- Agent: Becky H Andrews
- CoListing Office: RE/ MAX Exceptional Properties
- CoListing Agent: Lynda C. Burge
Copyright 2025 RealTracs Solutions. All rights reserved.

