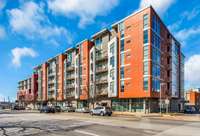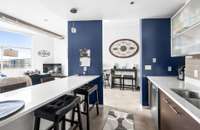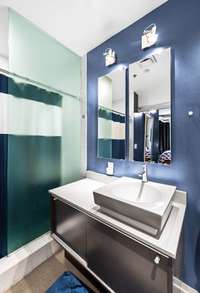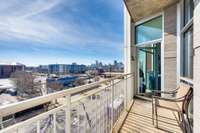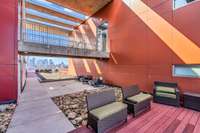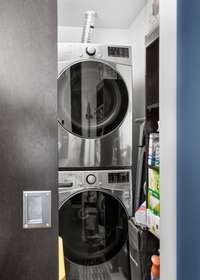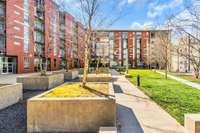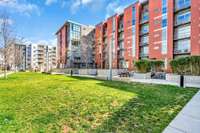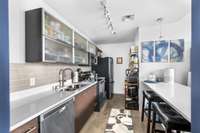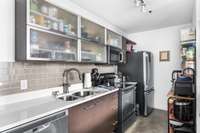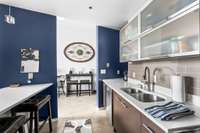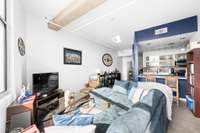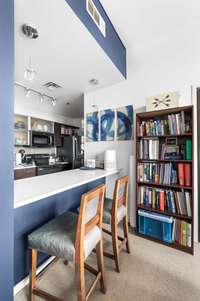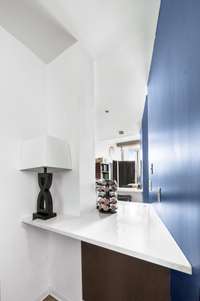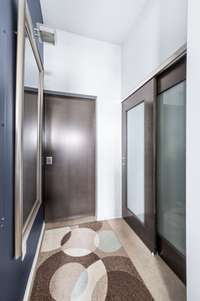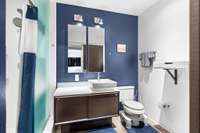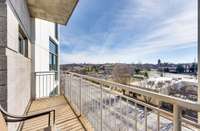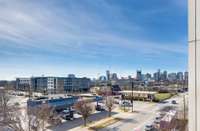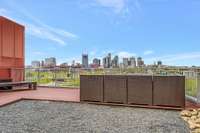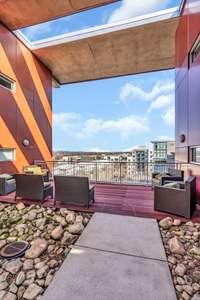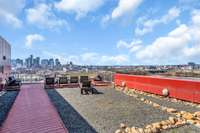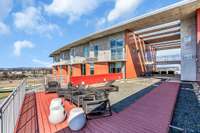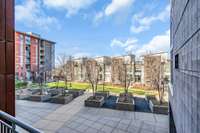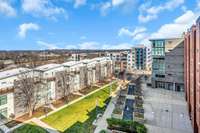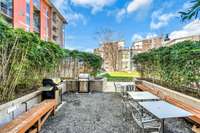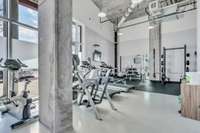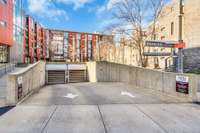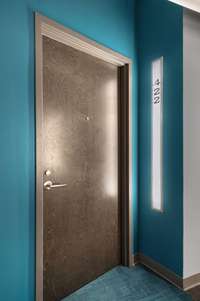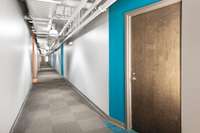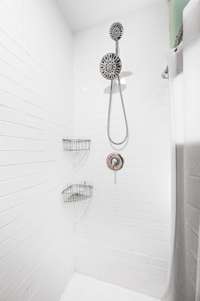- Area 852 sq ft
- Bedrooms 1
- Bathrooms 1
Description
Fresh Price for the Fresh Spring Market. Industrial- chic East Nashville condo marries urban sophistication and modern convenience. Nestled between East Nashville’s Five Point & Downtown Nashville, take a front- row seat to the exciting East Bank development journey already in full swing. An easy jaunt to Downtown, Germantown, Oracle’s new home in River North, Vanderbilt, Belmont, Ascension/ St. Thomas, TSU, Fisk, Meharry, oh my! Spacious and open floor plan with high ceilings, expansive windows, and stunning stained concrete floors, nicely- scaled primary suite and private balcony overlooking East Nashville & the City. Kitchen boasts “Ikea”- styled cabinetry and new appliances ( 2023) . Separate office and storage area with washer/ dryer connections; Nest thermostat installed by current owner to remain. Amenities include on- site fitness center, expansive rooftop deck with city views, courtyard with BBQ grills, dog convenience area, on- site staff and a dedicated parking space in the gated underground garage. Whether you bike, walk, ride, roll or scoot, you can get everywhere from here: access the Nashville greenways at East Bank Park or Shelby Bottoms, hail the WeGo # 56 bus steps from your door or catch the # 4 one block south at 5th & Woodland, or hop on Ellington Parkway, I- 24, I- 65 or I- 40 and off you go. Current owner has loved living here, with its killer location, stress- free maintenance and chill, urban vibe; but his professional educational progression is leading him away to Duke University.
Details
- MLS#: 2793560
- County: Davidson County, TN
- Subd: 5th & Main
- Style: Contemporary
- Stories: 1.00
- Full Baths: 1
- Bedrooms: 1
- Built: 2008 / EXIST
- Lot Size: 0.030 ac
Utilities
- Water: Public
- Sewer: Public Sewer
- Cooling: Central Air, Electric
- Heating: Central, Electric, Forced Air
Public Schools
- Elementary: Ida B. Wells Elementary
- Middle/Junior: Stratford STEM Magnet School Lower Campus
- High: Stratford STEM Magnet School Upper Campus
Property Information
- Constr: Other
- Roof: Membrane
- Floors: Concrete
- Garage: 1 space / detached
- Parking Total: 5
- Basement: Unfinished
- Waterfront: No
- View: City
- Living: 15x16
- Kitchen: 8x12
- Bed 1: 11x16 / Full Bath
- Patio: Patio
- Taxes: $2,261
Appliances/Misc.
- Green Cert: LEED For Homes
- Fireplaces: No
- Drapes: Remain
Features
- Electric Oven
- Electric Range
- Dishwasher
- Refrigerator
- Stainless Steel Appliance(s)
- Accessible Elevator Installed
- Elevator
- Open Floorplan
- High Speed Internet
- Kitchen Island
- Windows
- Thermostat
- Fire Alarm
- Fire Sprinkler System
- Smoke Detector(s)
Directions
FROM DOWNTOWN TAKE VICTORY MEMORIAL BRIDGE OVER THE CUMBERLAND RIVER, UNDER THE INTERSTATE TO MAIN STREET, CONTINUE THRU S. 5TH AND TAKE FIRST LEFT INTO 5TH & MAIN ENTRANCE.
Listing Agency
- Compass
- Agent: Andy Allen
- CoListing Office: Compass
- CoListing Agent: Rebecca Cooper
Copyright 2025 RealTracs Solutions. All rights reserved.

