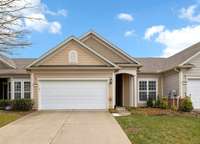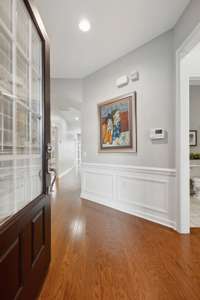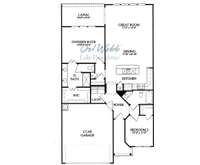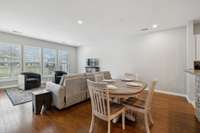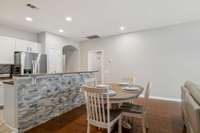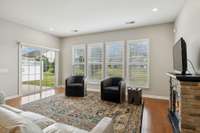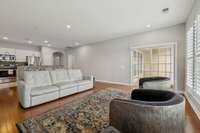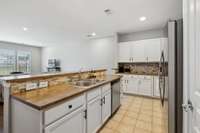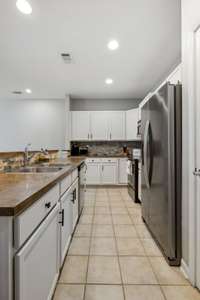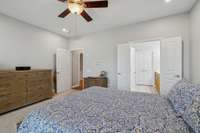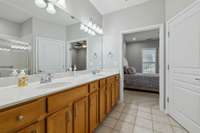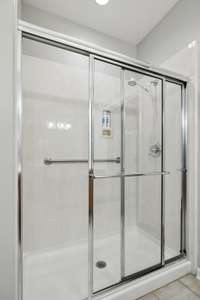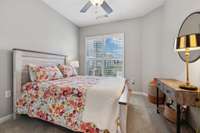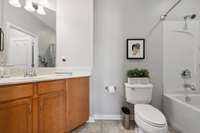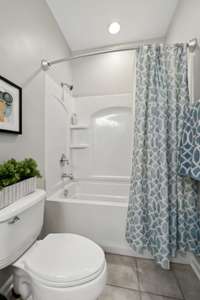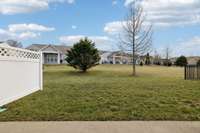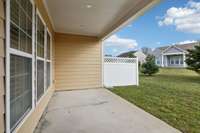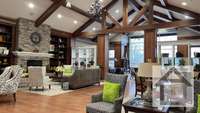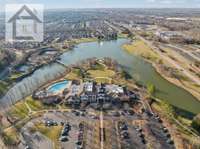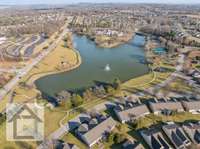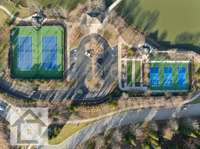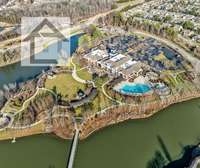- Area 1,342 sq ft
- Bedrooms 2
- Bathrooms 2
Description
This pristine Villa home features the desirable Lakeshore floorplan here in Del Webb Lake Providence, one of Tennessee’s premier 55+ communities. Lovely hardwood floors throughout the main living areas, complemented by tile flooring in the kitchen and baths. Elegant plantation shutters allow for natural light and privacy. The living room includes recessed ceiling lighting and an electric- heated decorative fireplace, perfect for cozy evenings. The kitchen shines with white cabinetry, stainless steel appliances and under- cabinet LED lighting. The Lakeshore plan includes a built- in pantry. Both the washer and dryer are also included for added convenience. Water heater is only a few months old. Step out back on your covered concrete patio to enjoy serene views of expansive backyards, offering a peaceful retreat right at home…and the HOA takes care of all your lawncare needs. This Villa home exterior was painted in the past 3 years, and the roof is only approaching year 4. The gutters and downspouts were also upgraded and replaced at that time, all taken care of by the HOA. Del Webb Lake Providence offers a lifestyle like no other with amenities such as a 24, 000 sq ft clubhouse, state of the art fitness center, over 5 miles of paved walking trails, indoor and outdoor pools, 13 acre lake, tennis courts, pickleball courts, bocce ball courts, a full- time Lifestyle Director, and countless social activities. And since the Villa homes require the least amount of maintenance by the homeowner, you’ll have TIME to enjoy! Don’t miss this chance to live in comfort and style in one of Mt. Juliet’s most coveted communities.
Details
- MLS#: 2793858
- County: Wilson County, TN
- Subd: Lake Providence Phm Sec1
- Stories: 1.00
- Full Baths: 2
- Bedrooms: 2
- Built: 2008 / EXIST
- Lot Size: 0.080 ac
Utilities
- Water: Public
- Sewer: Public Sewer
- Cooling: Central Air
- Heating: Central
Public Schools
- Elementary: Rutland Elementary
- Middle/Junior: Gladeville Middle School
- High: Wilson Central High School
Property Information
- Constr: Fiber Cement
- Roof: Asphalt
- Floors: Carpet, Wood, Tile
- Garage: 2 spaces / attached
- Parking Total: 4
- Basement: Slab
- Waterfront: No
- Living: 17x14
- Dining: 17x9
- Kitchen: 17x9
- Bed 1: 16x13 / Suite
- Bed 2: 11x10
- Patio: Patio, Covered
- Taxes: $1,377
- Amenities: Fifty Five and Up Community, Boat Dock, Clubhouse, Fitness Center, Gated, Playground, Pool, Sidewalks, Tennis Court(s), Underground Utilities, Trail(s)
Appliances/Misc.
- Fireplaces: No
- Drapes: Remain
Features
- Electric Oven
- Electric Range
- Dishwasher
- Disposal
- Dryer
- Microwave
- Refrigerator
- Stainless Steel Appliance(s)
- Washer
- Ceiling Fan(s)
- Entrance Foyer
- Pantry
- Primary Bedroom Main Floor
- High Speed Internet
- Kitchen Island
- Security System
- Smoke Detector(s)
Directions
East on I-40, Exit 226A/B/C, LEFT on Belinda Pkwy R- Providence Trail, Del Webb will be approximately 2 miles down on the right. PASS THE LAKE & Check in with guard on Del Webb Blvd. Right on Old Towne Dr. House will be on Left
Listing Agency
- WEICHERT, REALTORS - The Andrews Group
- Agent: Andy Lusk, SRES
Copyright 2025 RealTracs Solutions. All rights reserved.

