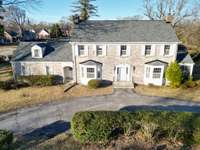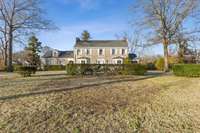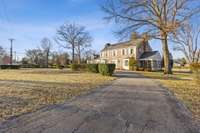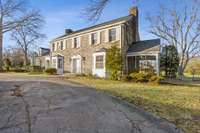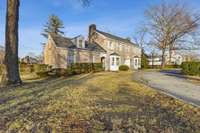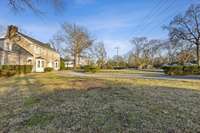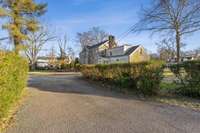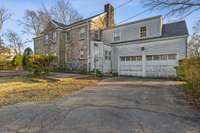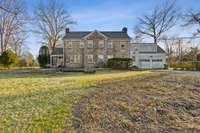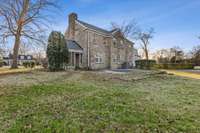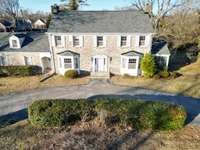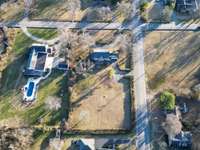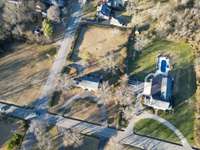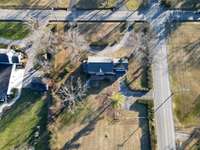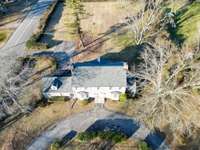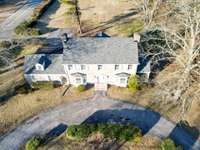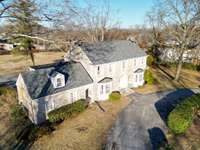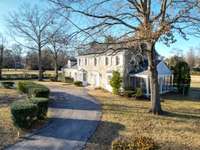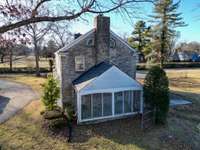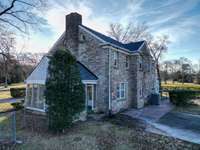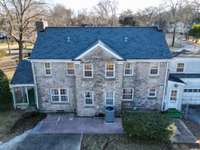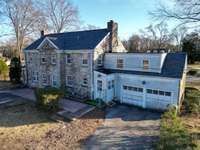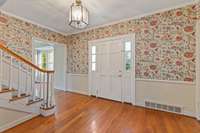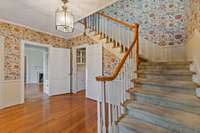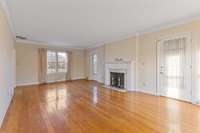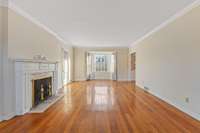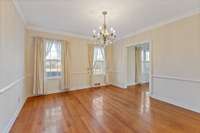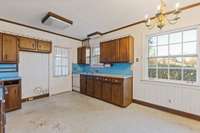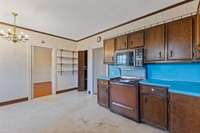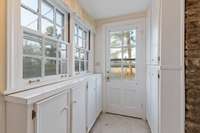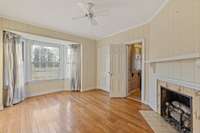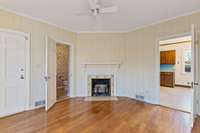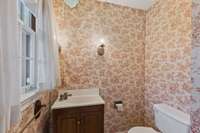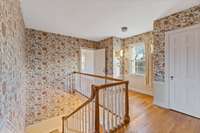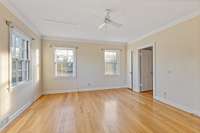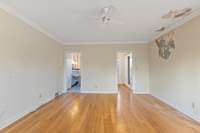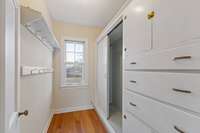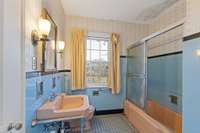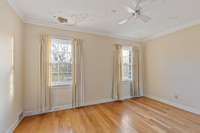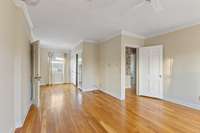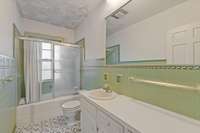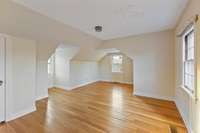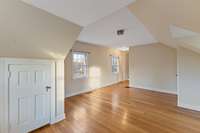- Area 2,751 sq ft
- Bedrooms 4
- Bathrooms 3
Description
RARE OPPORTUNITY TO OWN A PIECE OF HISTORY & RETAIN THE AMBIANCE OF A BYGONE ERA* Stately historic home located in the heart of Lebanon near the legendary Cumberland University Campus* natural stone exterior w/ circular front drive+ extra driveway off Pennsylvania Ave. * 4 bedrooms/ 3. 5 baths* 2 fireplaces* NEW ROOF* NEW HVAC system* large lot/ huge patio* property in is the Cumberland University Historic Preservation District and is subject to City of Lebanon guidelines in media * NOT in a federal floodzone* rear lot subdivided and does NOT convey- see physical stakes currently on property for boundary* plat in media
Details
- MLS#: 2794786
- County: Wilson County, TN
- Subd: Pendleton
- Style: Colonial
- Stories: 2.00
- Full Baths: 3
- Half Baths: 1
- Bedrooms: 4
- Built: 1938 / APROX
- Lot Size: 0.860 ac
Utilities
- Water: Public
- Sewer: Public Sewer
- Cooling: Central Air
- Heating: Central, Natural Gas
Public Schools
- Elementary: Byars Dowdy Elementary
- Middle/Junior: Winfree Bryant Middle School
- High: Lebanon High School
Property Information
- Constr: Stone
- Roof: Shingle
- Floors: Wood, Tile, Vinyl
- Garage: 2 spaces / attached
- Parking Total: 2
- Basement: Unfinished
- Fence: Chain Link
- Waterfront: No
- View: City
- Living: 21x45 / Formal
- Dining: 14x13 / Formal
- Kitchen: 12x12 / Pantry
- Bed 1: 16x14 / Walk- In Closet( s)
- Bed 2: 13x12
- Bed 3: 29x10 / Bath
- Bed 4: 19x13 / Bath
- Den: 13x12 / Separate
- Bonus: 19x13 / Second Floor
- Patio: Patio, Porch, Screened
- Taxes: $2,453
Appliances/Misc.
- Fireplaces: 2
- Drapes: Remain
Features
- None
- Bookcases
- Built-in Features
- Ceiling Fan(s)
- Entrance Foyer
- Pantry
- Walk-In Closet(s)
- High Speed Internet
Directions
Fm Nashville, I-40 E to exit 236 and left off ramp (Hartmann Dr)* right on W. Main* right on Pennsylvania Ave.* home on corner of W. Spring and Pennsylvania Ave.* see yard sign
Listing Agency
- Agee & Johnson Realty & Auction, Inc
- Agent: Lou Anne Snyder
- CoListing Office: Agee & Johnson Realty & Auction, Inc
- CoListing Agent: Ed James
Copyright 2025 RealTracs Solutions. All rights reserved.
