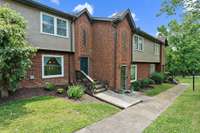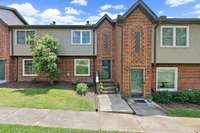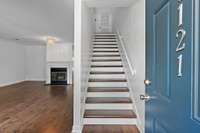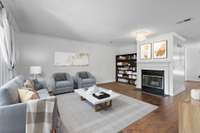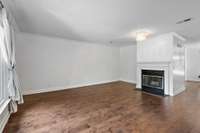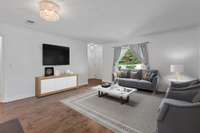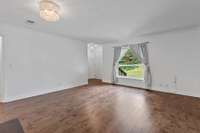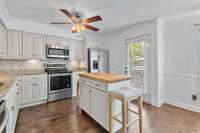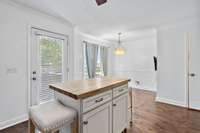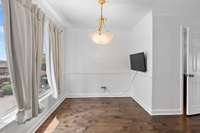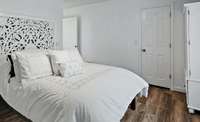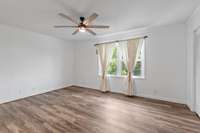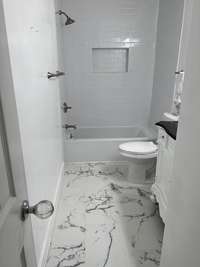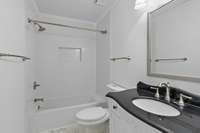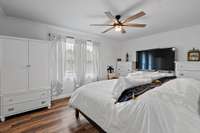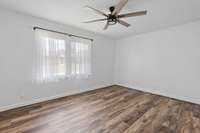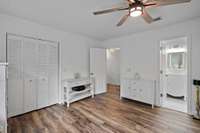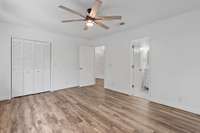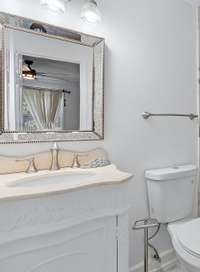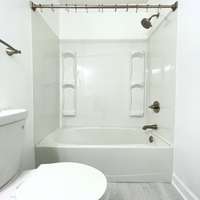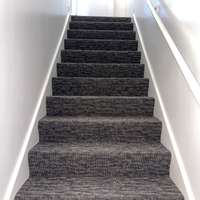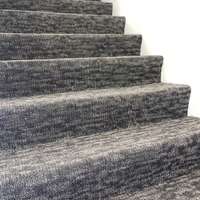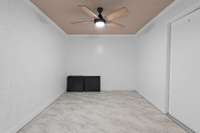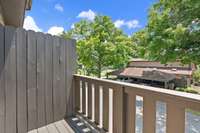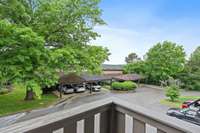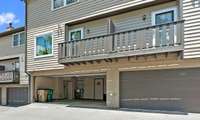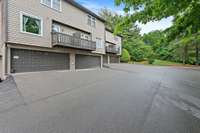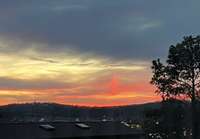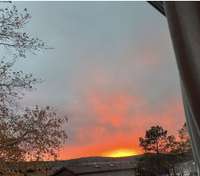- Area 1,363 sq ft
- Bedrooms 2
- Bathrooms 2
Description
Charming and FULLY UPDATED townhome including: new roof, new HVAC, new vinyl windows, new flooring, fixtures and fresh paint throughout. PLUS updated kitchen with soft- touch cabinets, granite counters & stainless appliances, updated main floor half- bath and both ensuite bedrooms include new shower/ tub combos, toilets & floors. This one is truly move in ready. Primary offers walk- in closet with built- ins and floor- safe. Cozy living room with wood burning fireplace & reading/ office nook. Hardwoods on main floor and main staircase. LVP up. Basement features brand new carpet on stairs, flex/ bonus room ideal for home gym, yoga studio or office ( or 3rd bedroom?) , plus two closets. Spacious 2- car garage includes plenty of storage & work- shop space. Washer & dryer negotiable. Enjoy lovely sunset views from your new kitchen balcony or eat- in dining room window. This is a great home in a private community, just waiting for its new owner! Located in Nippers Corner just minutes from Brentwood dining & shopping, i- 65 & i- 24 interstate access, downtown Nashville/ Broadway and BNA airport.
Details
- MLS#: 2797175
- County: Davidson County, TN
- Subd: Highland Villa
- Stories: 3.00
- Full Baths: 2
- Half Baths: 1
- Bedrooms: 2
- Built: 1986 / EXIST
- Lot Size: 0.020 ac
Utilities
- Water: Public
- Sewer: Public Sewer
- Cooling: Central Air, Electric
- Heating: Electric, Heat Pump
Public Schools
- Elementary: Granbery Elementary
- Middle/Junior: William Henry Oliver Middle
- High: John Overton Comp High School
Property Information
- Constr: Brick, Wood Siding
- Roof: Shingle
- Floors: Wood, Vinyl
- Garage: 2 spaces / attached
- Parking Total: 4
- Basement: Finished
- Waterfront: No
- Living: 16x15
- Dining: None
- Kitchen: 11x12
- Bed 1: 15x11 / Walk- In Closet( s)
- Bed 2: 16x12 / Walk- In Closet( s)
- Bonus: 12x9 / Basement Level
- Taxes: $1,826
- Features: Balcony
Appliances/Misc.
- Fireplaces: 1
- Drapes: Remain
Features
- Dishwasher
- Dryer
- Microwave
- Refrigerator
- Washer
- Electric Oven
- Electric Range
- Ceiling Fan(s)
- Extra Closets
Directions
I-65 to Old Hickory Blvd East, cross Edmundson Pk, complex on left after Fire Dept.
Listing Agency
- Onward Real Estate
- Agent: Tony Dowdican
Copyright 2025 RealTracs Solutions. All rights reserved.
