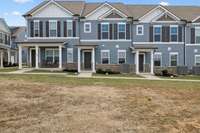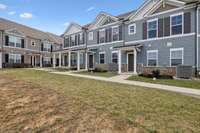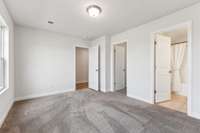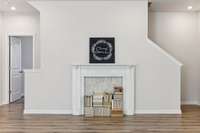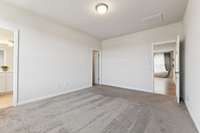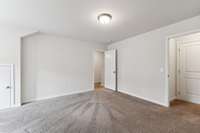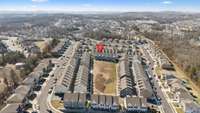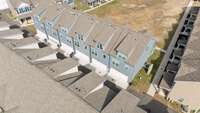- Area 1,641 sq ft
- Bedrooms 3
- Bathrooms 3
Description
Like new and move in ready! Covered front porch with lovely views and a spacious 2 car alley load garage! Spacious, and plenty of natural light throughout! 3 Bedrooms/ 3 Baths give this floorplan much flexability. HOA covers Water and Trash pickup! Smart home features and located within minutes to Tanger Outlets, I- 24, BNA and Percy Priest Lake!
Details
- MLS#: 2800741
- County: Davidson County, TN
- Subd: Hamilton Church Manor Townhomes
- Style: Cottage
- Stories: 3.00
- Full Baths: 3
- Bedrooms: 3
- Built: 2023 / EXIST
- Lot Size: 0.020 ac
Utilities
- Water: Public
- Sewer: Public Sewer
- Cooling: Central Air, Electric
- Heating: Central, Electric
Public Schools
- Elementary: Thomas A. Edison Elementary
- Middle/Junior: John F. Kennedy Middle
- High: Antioch High School
Property Information
- Constr: Fiber Cement
- Roof: Shingle
- Floors: Carpet, Vinyl
- Garage: 2 spaces / attached
- Parking Total: 2
- Basement: Slab
- Waterfront: No
- Living: 23x11 / Combination
- Kitchen: 23x11 / Eat- in Kitchen
- Bed 1: 14x11 / Full Bath
- Bed 2: 16x12 / Bath
- Bed 3: 20x14 / Bath
- Patio: Porch, Covered
- Taxes: $1,076
- Features: Smart Lock(s)
Appliances/Misc.
- Fireplaces: No
- Drapes: Remain
Features
- Electric Oven
- Cooktop
- Dishwasher
- Disposal
- Microwave
- Refrigerator
- Stainless Steel Appliance(s)
- Smart Technology
- Ceiling Fan(s)
- Entrance Foyer
- Pantry
- Smart Thermostat
- Walk-In Closet(s)
- Security System
- Smoke Detector(s)
Directions
From Nashville: I-24 East to Hickory Hollow Pkwy (Exit 60) and turn left. Take a right on Mt View Rd. Stay straight on Mt View Rd for 3 miles until you reach Hamilton Church Rd and then turn right. The subdivision will be on your right hand side.
Listing Agency
- Compass RE
- Agent: Rhonda Baskin, Realtor, ABR, CRS, CLHMS, SRES, ASP
Information is Believed To Be Accurate But Not Guaranteed
Copyright 2025 RealTracs Solutions. All rights reserved.
Copyright 2025 RealTracs Solutions. All rights reserved.
