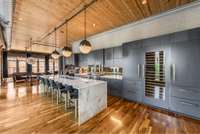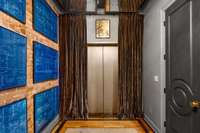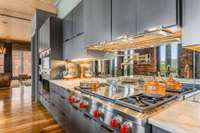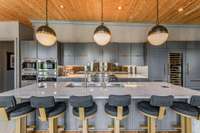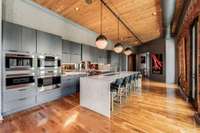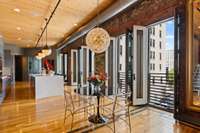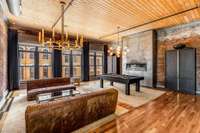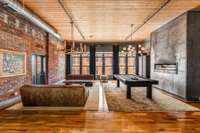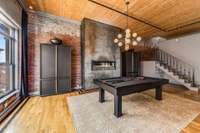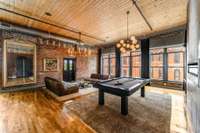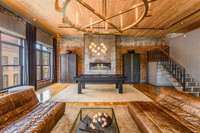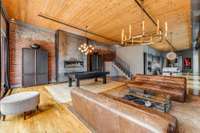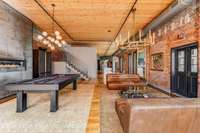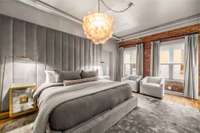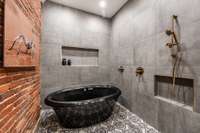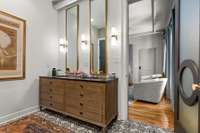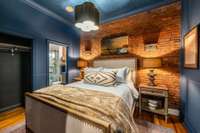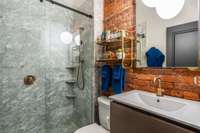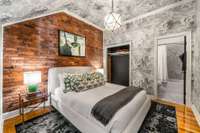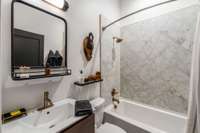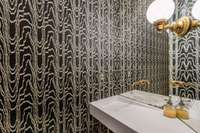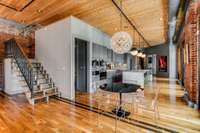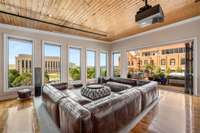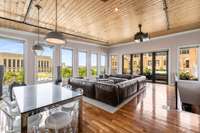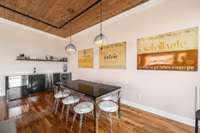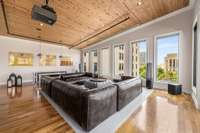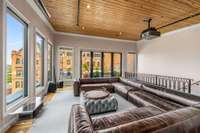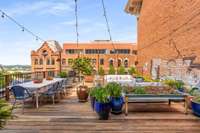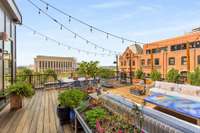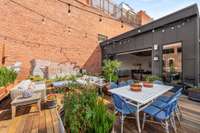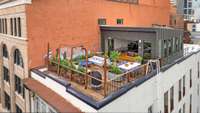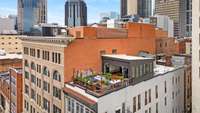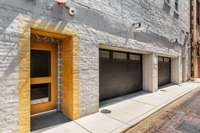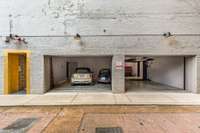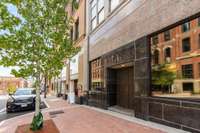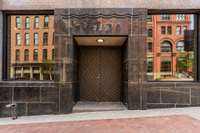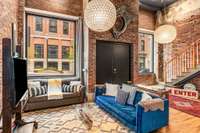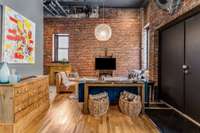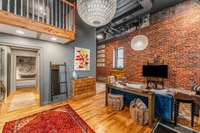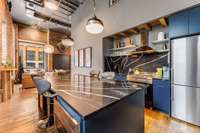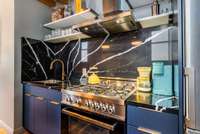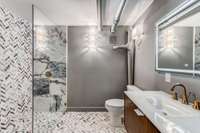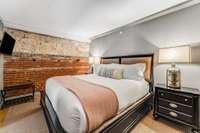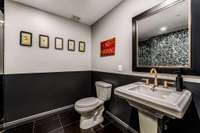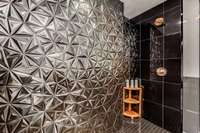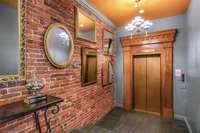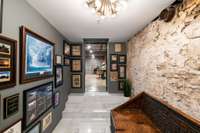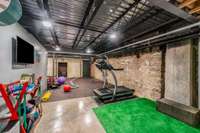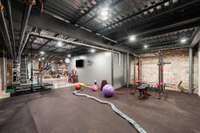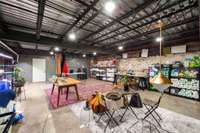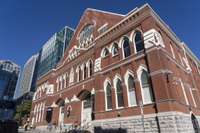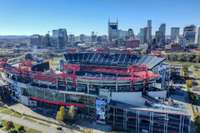- Area 6,052 sq ft
- Bedrooms 5
- Bathrooms 5
Description
Welcome to your garden in the sky, an expansive penthouse hidden in plain sight—a perfect paradox in the heart of downtown Nashville. Offering over 6, 000 square feet of luxury, including a penthouse and guest house with both residential and commercial possibilities, this property is discreetly nestled just three blocks from Broadway in the quaint and quiet historic district. A lavish and secluded two- level penthouse w/ rooftop terrace, separate two- bedroom guest apartment w/ street frontage & commercial use potential, expansive 1500+ sf basement w/ gym and office space, & private 2 bay garage with lift. Located in a 1911 denim factory building w/ front- row access to vibrant Downtown. See link in media for full video tour.
Details
- MLS#: 2805439
- County: Davidson County, TN
- Subd: Downtown
- Stories: 3.00
- Full Baths: 5
- Half Baths: 1
- Bedrooms: 5
- Built: 1911 / HIST
Utilities
- Water: Public
- Sewer: Public Sewer
- Cooling: Electric, Central Air
- Heating: Electric, Central
Public Schools
- Elementary: Jones Paideia Magnet
- Middle/Junior: John Early Paideia Magnet
- High: Pearl Cohn Magnet High School
Property Information
- Constr: Brick, Stone
- Floors: Wood, Tile
- Garage: 4 spaces / attached
- Parking Total: 4
- Basement: Other
- Waterfront: No
- View: City
- Living: 26x25
- Dining: Combination
- Kitchen: 28x15 / Eat- in Kitchen
- Bed 1: 17x14 / Extra Large Closet
- Bed 2: 11x12 / Bath
- Bed 3: 11x12 / Bath
- Bed 4: 12x10
- Den: 9x11 / Separate
- Patio: Deck
- Taxes: $18,089
- Features: Carriage/Guest House, Smart Camera(s)/Recording
Appliances/Misc.
- Fireplaces: 1
- Drapes: Remain
Features
- Dishwasher
- Dryer
- Ice Maker
- Microwave
- Refrigerator
- Washer
- Double Oven
- Gas Oven
- Cooktop
- Elevator
- Entrance Foyer
- High Ceilings
- Smart Light(s)
- Smart Thermostat
- Storage
- Walk-In Closet(s)
- Wet Bar
- Primary Bedroom Main Floor
- High Speed Internet
- Security System
- Smoke Detector(s)
Directions
Located directly beside the Banker's Alley Hotel. From I-40 exit Church Street towards downtown. Turn left onto 2nd Ave N. 227 2nd Ave will be on your left.
Listing Agency
- Compass RE
- Agent: Michelle Maldonado
Copyright 2025 RealTracs Solutions. All rights reserved.
