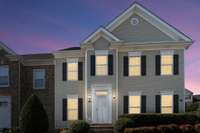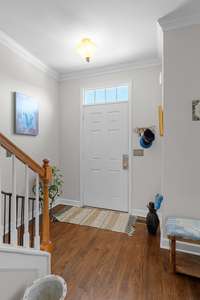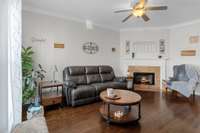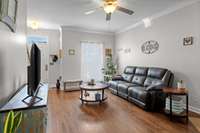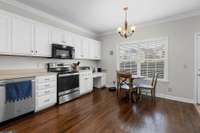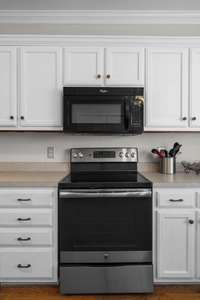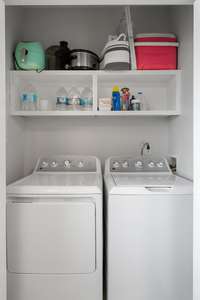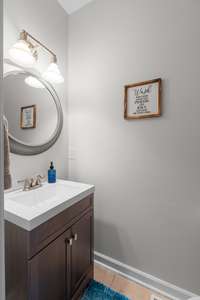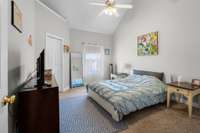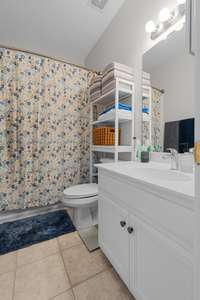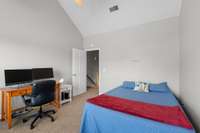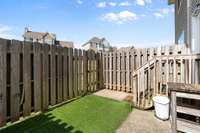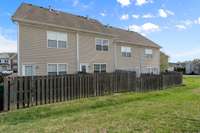- Area 1,168 sq ft
- Bedrooms 2
- Bathrooms 1
Description
Great location. Lovely, well maintained with hardwood downstairs, FP w/ gas logs- large eat- in kitchen, abundant cabinets, stainless steel appliances, privacy fenced patio. Blinds, window treatments remain. Bedrooms have cathedral ceilings. Walking distance to schools & shopping and recreation center.
Details
- MLS#: 2809127
- County: Williamson County, TN
- Subd: The Gables of Wakefield
- Style: Traditional
- Stories: 2.00
- Full Baths: 1
- Half Baths: 1
- Bedrooms: 2
- Built: 2006 / EXIST
Utilities
- Water: Public
- Sewer: Public Sewer
- Cooling: Central Air, Electric
- Heating: Central, Natural Gas
Public Schools
- Elementary: Longview Elementary School
- Middle/Junior: Heritage Middle School
- High: Independence High School
Property Information
- Constr: Vinyl Siding
- Roof: Shingle
- Floors: Carpet, Wood, Tile
- Garage: No
- Parking Total: 1
- Basement: Crawl Space
- Waterfront: No
- Living: 18x12 / Separate
- Kitchen: 15x10 / Eat- in Kitchen
- Bed 1: 14x12 / Suite
- Bed 2: 15x12 / Walk- In Closet( s)
- Patio: Patio
- Taxes: $1,144
- Amenities: Clubhouse, Playground, Pool, Sidewalks, Underground Utilities
Appliances/Misc.
- Fireplaces: 1
- Drapes: Remain
Features
- Electric Oven
- Electric Range
- Dishwasher
- Disposal
- Dryer
- Ice Maker
- Microwave
- Refrigerator
- Stainless Steel Appliance(s)
- Washer
- Smoke Detector(s)
Directions
Hwy 31 S to Spring Hill. Left on Commonwealth. Right on Dewey. Left into "The Gables."
Listing Agency
- Onward Real Estate
- Agent: Trisha Wiggins Nesbitt
Information is Believed To Be Accurate But Not Guaranteed
Copyright 2025 RealTracs Solutions. All rights reserved.
Copyright 2025 RealTracs Solutions. All rights reserved.

