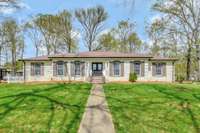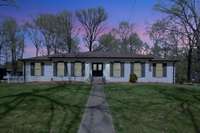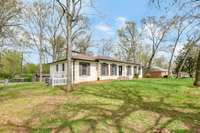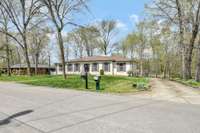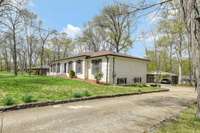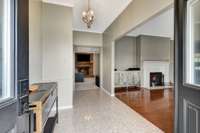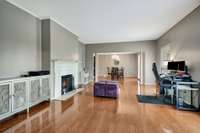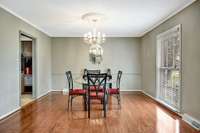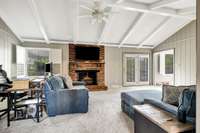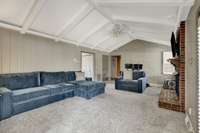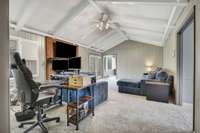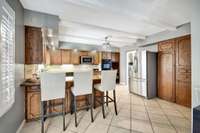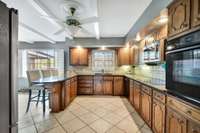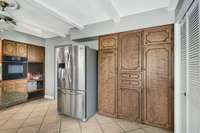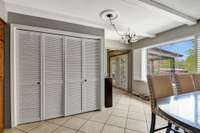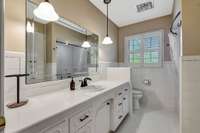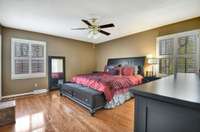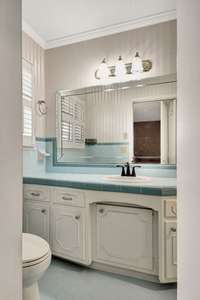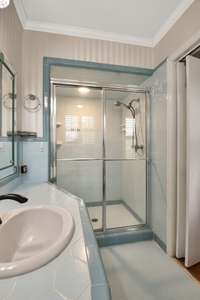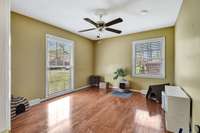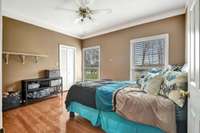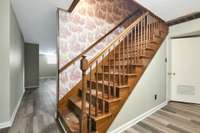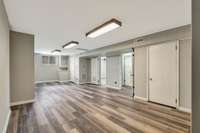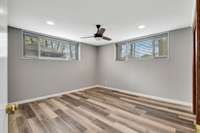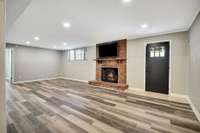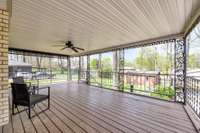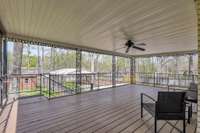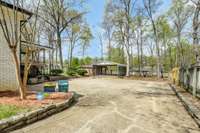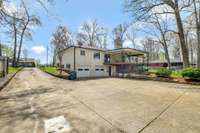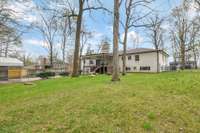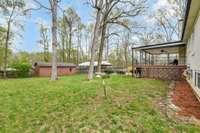- Area 3,789 sq ft
- Bedrooms 4
- Bathrooms 3
Description
Well Maintained Mid Century Home | Fantastic Location on Lebanon' s West Side | Spacious Rooms | Eat In Kitchen w/ Tile Backsplash, Recessed Lighting & Breakfast Bar | Formal Living Room w/ Gas Fireplace | Separate Den w/ High Ceilings & Fireplace | Hardwood/ Tile Floors ( except in Den) | Full Basement features 1BR/ 1BA, Private Entrance and Cozy Fireplace. Stubbed out for Kitchenette. | New Roof Aug. 24 | Storage Building | 14x15 Covered Back Deck | 2 Car Basement Garage | 2 Car Detached Carport | 4 Miles to I40 | 21 Miles to BNA | Convenient to Schools & Shopping
Details
- MLS#: 2809428
- County: Wilson County, TN
- Subd: Greenfields 2
- Style: Ranch
- Stories: 2.00
- Full Baths: 3
- Bedrooms: 4
- Built: 1965 / EXIST
- Lot Size: 0.510 ac
Utilities
- Water: Public
- Sewer: Public Sewer
- Cooling: Central Air, Electric
- Heating: Central, Natural Gas
Public Schools
- Elementary: Castle Heights Elementary
- Middle/Junior: Winfree Bryant Middle School
- High: Lebanon High School
Property Information
- Constr: Brick
- Floors: Carpet, Wood, Tile
- Garage: 2 spaces / attached
- Parking Total: 6
- Basement: Apartment
- Fence: Back Yard
- Waterfront: No
- Living: 19x15 / Formal
- Dining: 14x13 / Formal
- Kitchen: 13x11 / Eat- in Kitchen
- Bed 1: 15x13
- Bed 2: 13x11 / Extra Large Closet
- Bed 3: 13x12 / Extra Large Closet
- Bed 4: 12x11 / Extra Large Closet
- Den: 23x14
- Bonus: 23x15 / Basement Level
- Patio: Deck, Covered, Patio
- Taxes: $2,897
- Features: Storage Building
Appliances/Misc.
- Fireplaces: 3
- Drapes: Remain
Features
- Built-In Electric Oven
- Cooktop
- Dishwasher
- Dryer
- Microwave
- Refrigerator
- Washer
- Ceiling Fan(s)
- Entrance Foyer
- Extra Closets
- In-Law Floorplan
- Storage
- Walk-In Closet(s)
- Primary Bedroom Main Floor
- Carbon Monoxide Detector(s)
- Security System
- Smoke Detector(s)
Directions
I40E to Exit 236 (S. Hartman Dr) Left on S Hartmann Dr, Left on Hickory Ridge, Right on Blair Lane, Right on Shady Crest Dr. House is on the left. Look for Sign
Listing Agency
- Cumberland Real Estate LLC
- Agent: Corey Ross
- CoListing Office: Cumberland Real Estate LLC
- CoListing Agent: Connor L. Gaines
Information is Believed To Be Accurate But Not Guaranteed
Copyright 2025 RealTracs Solutions. All rights reserved.
Copyright 2025 RealTracs Solutions. All rights reserved.
