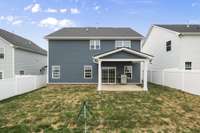- Area 2,507 sq ft
- Bedrooms 3
- Bathrooms 2
Description
Motivated seller! Welcome to this beautiful 3- bedroom, 2. 5- bathroom home in the highly desirable Waltons Grove subdivision! With 2, 507 square feet of living space, this home offers an open- concept floor plan with both style and functionality. Features You' ll Love: Spacious main- level flex space – Perfect for a home office, playroom, or extra living area, Bonus loft upstairs – Ideal for a media room, workout space, or game room, Fenced- in backyard with brand- new sod – Perfect for pets and outdoor gatherings, Smart home features – Includes smart cameras & thermostats for added security and convenience, Community amenities – Enjoy the saltwater pool and scenic walking trail, Zoned for Wilson County Schools – Top- rated schools for peace of mind, Motivated seller! Don’t miss this incredible opportunity to own a home in one of the area' s most sought- after neighborhoods. Carpet & paint consessions offered. Schedule your showing today!
Details
- MLS#: 2811447
- County: Wilson County, TN
- Subd: Walton S Grove Ph3b
- Stories: 2.00
- Full Baths: 2
- Half Baths: 1
- Bedrooms: 3
- Built: 2021 / EXIST
- Lot Size: 0.140 ac
Utilities
- Water: Public
- Sewer: Public Sewer
- Cooling: Ceiling Fan( s), Central Air, Electric
- Heating: Central, Electric
Public Schools
- Elementary: Rutland Elementary
- Middle/Junior: Gladeville Middle School
- High: Wilson Central High School
Property Information
- Constr: Stone, Vinyl Siding
- Floors: Carpet, Laminate, Tile
- Garage: 2 spaces / attached
- Parking Total: 2
- Basement: Slab
- Fence: Back Yard
- Waterfront: No
- Living: Combination
- Dining: Combination
- Bed 1: Walk- In Closet( s)
- Bonus: Second Floor
- Patio: Patio, Covered, Porch
- Taxes: $2,032
- Amenities: Playground, Pool, Sidewalks, Trail(s)
Appliances/Misc.
- Fireplaces: No
- Drapes: Remain
Features
- Electric Oven
- Gas Range
- Dishwasher
- Disposal
- Microwave
- Refrigerator
- Stainless Steel Appliance(s)
- Ceiling Fan(s)
- Open Floorplan
- Pantry
- Walk-In Closet(s)
- High Speed Internet
- Kitchen Island
- Carbon Monoxide Detector(s)
- Smoke Detector(s)
Directions
From Nashville: Take I-40 E to Beckwith Rd. Exit 229A in Mt. Juliet. Continue on Beckwith Rd. for 1.5 miles and take a right on Kilkenny Way, left on Castle Rd, Right on Dean Dr, home will be on your left.
Listing Agency
- Benchmark Realty, LLC
- Agent: Taryn Tarter
Copyright 2025 RealTracs Solutions. All rights reserved.


















