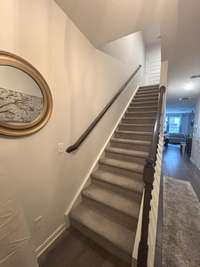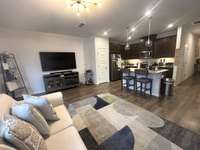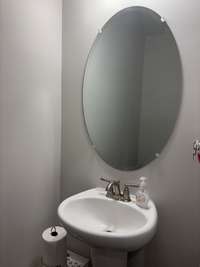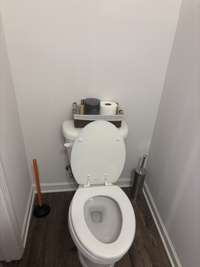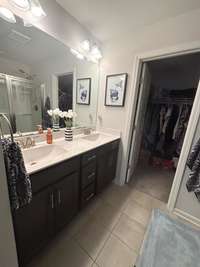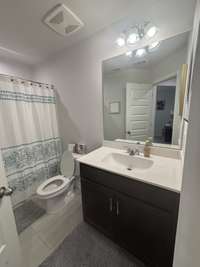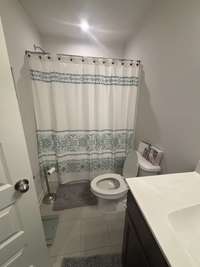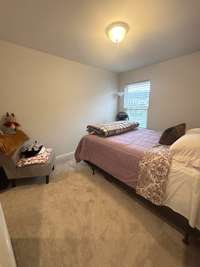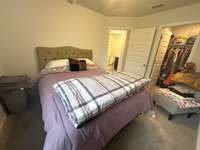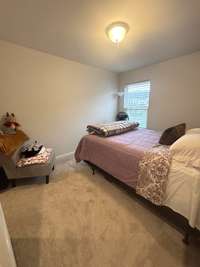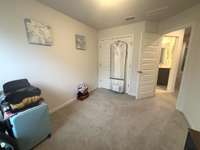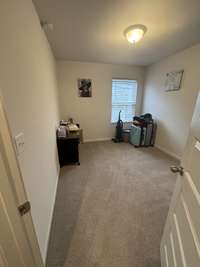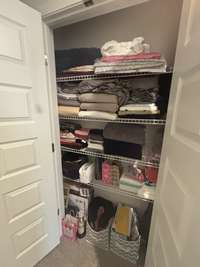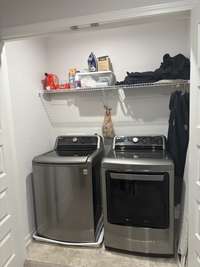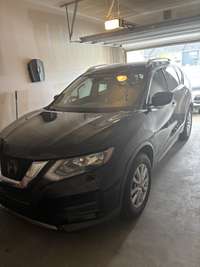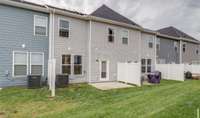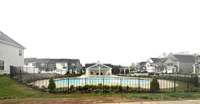- Area 1,487 sq ft
- Bedrooms 3
- Bathrooms 2
Description
This home is literally located less than 3 minutes from Mount Juliet! ! Mount Juliet Community Amenities at an Affordable Price! ! All Mt. Juliet Schools! ! Directly across from the new Publix and Whataburger! If you missed it the first time, here is your second chance to own a practically NEW Vanderbilt Beazer Townhome in Hampton Chase! Less than 3 years old and all kitchen appliances STAY! The neighborhood of Hampton Chase is sold out because of high demand! ! Located directly across from the pool and amenity center, this 3 bed 2. 5 bath one garage townhome has upgraded countertops and cabinets. Here is your second chance to own a new ( Vanderbilt) Beazer Townhome in Hampton Chase! ! Located less than 10 minutes from Providence Market Place Mt. Juliet, 30 mins to Downtown Nashville, 20 mins to the Airport and in close proximity to Music City Star, shopping and all local amenities. ASSUMABLE 5. 1% Interest Rate, Buyer must Qualify for FHA Loan with preferred lender) ! ! If buyer qualifies to assume mortgage No Downpayment Required!!
Details
- MLS#: 2814621
- County: Wilson County, TN
- Subd: Hampton Chase
- Style: Cottage
- Stories: 2.00
- Full Baths: 2
- Half Baths: 1
- Bedrooms: 3
- Built: 2021 / EXIST
Utilities
- Water: Public
- Sewer: Public Sewer
- Cooling: Central Air, Electric
- Heating: Central, ENERGY STAR Qualified Equipment, Electric
Public Schools
- Elementary: Stoner Creek Elementary
- Middle/Junior: West Wilson Middle School
- High: Mt. Juliet High School
Property Information
- Constr: Fiber Cement, Brick
- Roof: Shingle
- Floors: Carpet, Laminate, Tile
- Garage: 1 space / attached
- Parking Total: 2
- Basement: Slab
- Waterfront: No
- Living: 19x11 / Combination
- Dining: 7x8
- Kitchen: 11x11
- Bed 1: 19x12
- Bed 2: 9x11
- Bed 3: 9x10
- Patio: Porch, Covered, Patio
- Taxes: $1,504
- Amenities: Underground Utilities, Trail(s)
Appliances/Misc.
- Fireplaces: No
- Drapes: Remain
- Pool: In Ground
Features
- Electric Oven
- Built-In Electric Range
- Dishwasher
- Microwave
- Storage
- Walk-In Closet(s)
Directions
Take I-40E/I-65 S, follow I-40 to TN-109 N in Lebanon. Take exit 232B from I-40 E, continue on TN-109 N. Drive to Brighton Lane. Merge onto TN-109 N, turn left on Hickory Ridge road and right onto Brighton Lane
Listing Agency
- Historic & Distinctive Homes, LLC
- Agent: Shanelle Burton, M.O.L, MRP, AHWD, RSPS, C2EX
Copyright 2025 RealTracs Solutions. All rights reserved.

