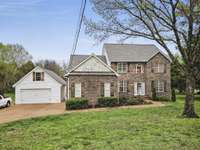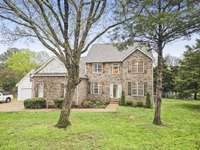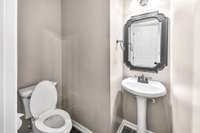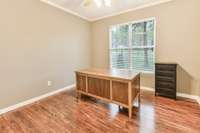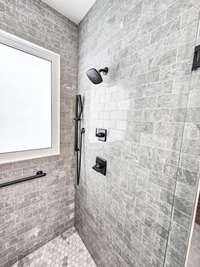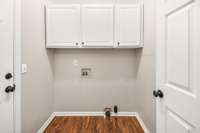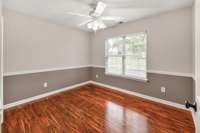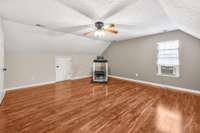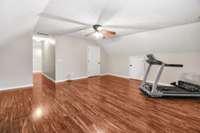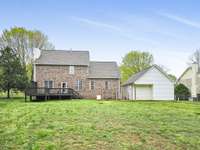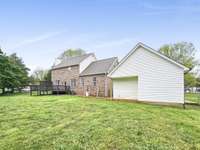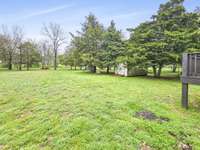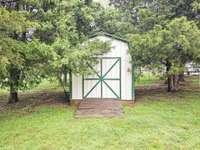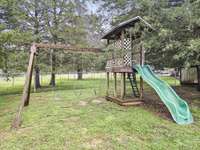- Area 2,637 sq ft
- Bedrooms 3
- Bathrooms 2
Description
All brick home on 1 full acre with fence & storage building. No HOA! New roof in 2023. Beautiful hardwood floors. Upgraded Quartz countertops and backsplash in kitchen. Newly remodeled master bath ( 2023) has spacious walk in shower. Extra room can be 4th bedroom but perked for 3. Large walk in attic storage. There is an attached 2 car garage on side and 2 car detached garage is heated and cooled! New septic field lines installed in 2024. New hot water heater and water filtration system in 2023. Seller will pay for buyers 2/ 1 buydown when buyers close with Preferred Lender – The Chris Haynes Team with Preferred Rate. Preferred Rate will give a $ 2000 lender credit with approved credit. Terms and conditions apply. chrishaynesteam@ preferredrate. com 615- 288- 4452
Details
- MLS#: 2815909
- County: Wilson County, TN
- Subd: Poplar Ridge 11
- Style: Traditional
- Stories: 2.00
- Full Baths: 2
- Half Baths: 1
- Bedrooms: 3
- Built: 1996 / EXIST
- Lot Size: 1.060 ac
Utilities
- Water: Public
- Sewer: Septic Tank
- Cooling: Central Air, Electric
- Heating: Central, Natural Gas
Public Schools
- Elementary: Gladeville Elementary
- Middle/Junior: Gladeville Middle School
- High: Wilson Central High School
Property Information
- Constr: Brick, Aluminum Siding
- Roof: Shingle
- Floors: Wood, Tile
- Garage: 2 spaces / detached
- Parking Total: 4
- Basement: Crawl Space
- Waterfront: No
- Living: 18x13
- Dining: 12x11 / Separate
- Kitchen: 12x20 / Eat- in Kitchen
- Bed 1: 15x14
- Bed 2: 12x10 / Extra Large Closet
- Bed 3: 11x10 / Extra Large Closet
- Bonus: 19x17 / Second Floor
- Patio: Deck
- Taxes: $2,038
Appliances/Misc.
- Fireplaces: 1
- Drapes: Remain
Features
- Built-In Electric Range
- Dishwasher
- Disposal
- Primary Bedroom Main Floor
Directions
140 East to Exit 226A. Follow S Mt Juliet Rd for 4 miles then turn left on Dell Drive. Home is on the left at 4005
Listing Agency
- Benchmark Realty, LLC
- Agent: Edward (Eddie) Rockensock
- CoListing Office: Benchmark Realty, LLC
- CoListing Agent: Ian P. Isbell
Copyright 2025 RealTracs Solutions. All rights reserved.
