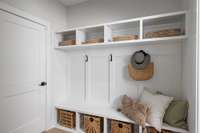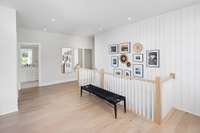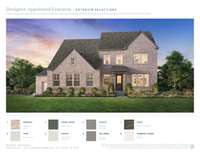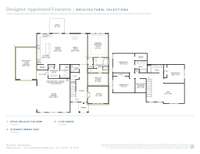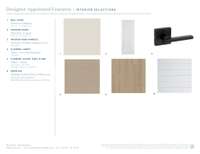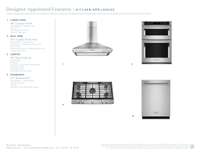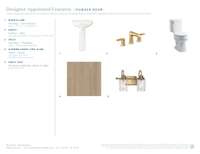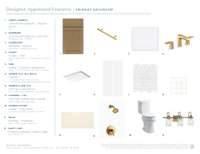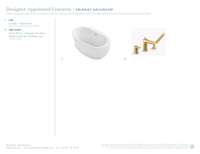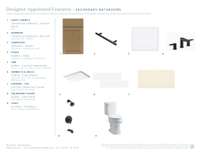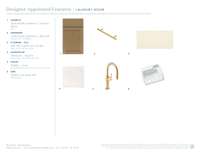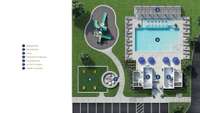- Area 3,188 sq ft
- Bedrooms 4
- Bathrooms 3
Description
Welcome to Tomlinson Pointe by Toll Brothers! This beautiful McCourt floor plan was designed with your family in mind. The first floor welcomes you with an airy open floor plan connecting the great room, casual dining, and kitchen with access to the back patio. The Primary suite is located off the great room and is filled with plenty of natural light. The primary bath includes a large walk- in closet, dual vanity sinks, private water closet, separate shower and free standing tub. The fist floor also offers a secluded home office perfect for those who work from home. On the second level find a spacious loft, three additional bedrooms and two full baths. Other features of this home include 3 car garage, walk in pantry and spacious laundry room. Tomlinson Pointe is located near many everyday convivences, zoned for top rated Wilson county schools and only 30 minutes from Nashville. Call our on site sales consultant today to schedule an appointment and learn more about this luxury community and our current incentives. Photos are of a similar floor plan with differing finishes and are for representational purposes only.
Details
- MLS#: 2816287
- County: Wilson County, TN
- Subd: Tomlinson Pointe
- Style: Traditional
- Stories: 2.00
- Full Baths: 3
- Half Baths: 1
- Bedrooms: 4
- Built: 2025 / NEW
- Lot Size: 0.355 ac
Utilities
- Water: Public
- Sewer: Public Sewer
- Cooling: Central Air
- Heating: Natural Gas
Public Schools
- Elementary: Stoner Creek Elementary
- Middle/Junior: West Wilson Middle School
- High: Mt. Juliet High School
Property Information
- Constr: Brick
- Roof: Asphalt
- Floors: Carpet, Tile, Vinyl
- Garage: 3 spaces / detached
- Parking Total: 3
- Basement: Slab
- Waterfront: No
- Living: 20x16
- Bed 1: 16x14 / Suite
- Bed 2: 14x13 / Bath
- Bed 3: 15x11
- Bed 4: 12x11
- Patio: Patio
- Taxes: $0
- Amenities: Clubhouse, Playground, Pool, Sidewalks, Underground Utilities, Trail(s)
Appliances/Misc.
- Fireplaces: No
- Drapes: Remain
Features
- Electric Oven
- Gas Range
- Dishwasher
- Disposal
- Microwave
- Refrigerator
- Stainless Steel Appliance(s)
- High Ceilings
- Open Floorplan
- Pantry
- Smart Thermostat
- Storage
- Walk-In Closet(s)
- High Speed Internet
- Kitchen Island
- Low Flow Plumbing Fixtures
- Low VOC Paints
- Thermostat
- Water Heater
- Carbon Monoxide Detector(s)
- Smoke Detector(s)
Directions
I-40 East, Exit 226B, follow N. Mt Juliet Rd, Right at Division St., Left at Clemmons, Right at Golden Bear Way, go past High School and turn Right at the 4-way stop onto Curd Road, Right at Tomlinson Pointe Drive
Listing Agency
- Toll Brothers Real Estate, Inc
- Agent: Marusha Skorey
Copyright 2025 RealTracs Solutions. All rights reserved.







