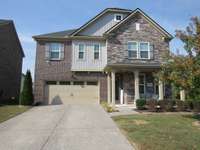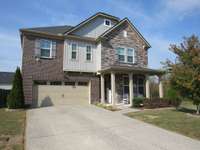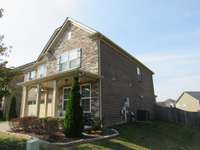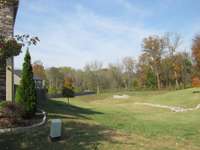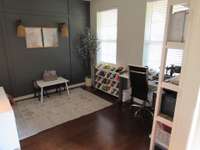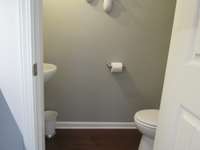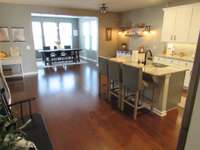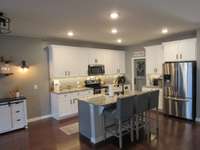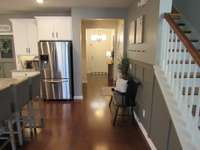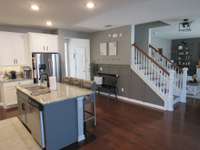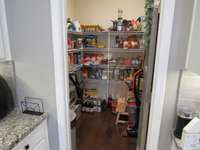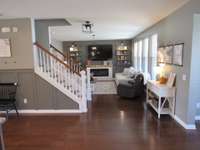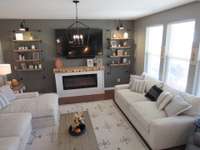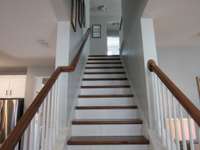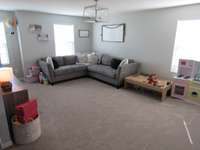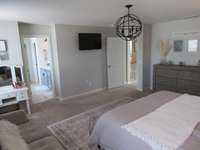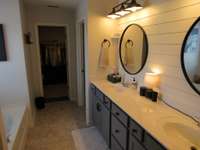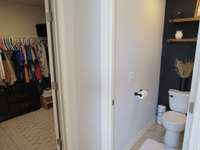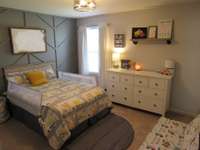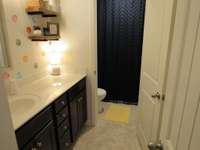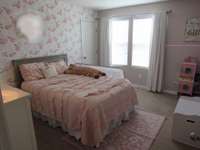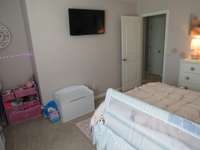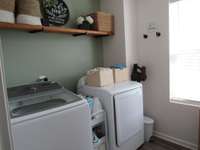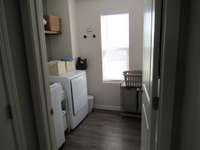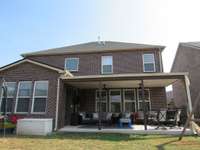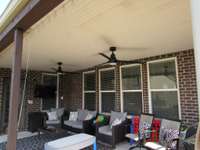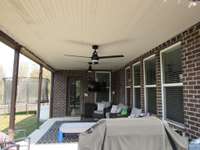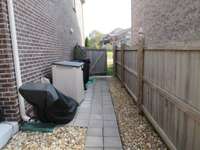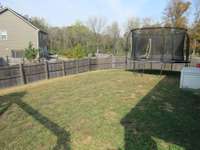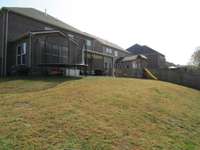- Area 2,666 sq ft
- Bedrooms 3
- Bathrooms 2
Description
Welcome to 4976 Napoli drive. Come enjoy this spacious three bedroom, two and a half bathroom home. This home boasts lots of natural lighting. The kitchen has painted cabinets and added backsplash. All light fixtures have been upgraded. In the two car garage you will find added ceiling storage racks, and wall racks for additional storage. Outside you can enjoy a covered back patio and additional concrete was poured for added patio space. The back yard is also fully fenced. This home also has energy star windows, tank- less gas water heater, and also has a water softer system. Come see it and make it yours.
Details
- MLS#: 2817168
- County: Wilson County, TN
- Subd: Tuscan Gardens Ph 16
- Stories: 2.00
- Full Baths: 2
- Half Baths: 1
- Bedrooms: 3
- Built: 2018 / EXIST
- Lot Size: 0.170 ac
Utilities
- Water: Public
- Sewer: Public Sewer
- Cooling: Central Air, Gas
- Heating: Central, Natural Gas
Public Schools
- Elementary: Stoner Creek Elementary
- Middle/Junior: West Wilson Middle School
- High: Mt. Juliet High School
Property Information
- Constr: Brick, Stone
- Floors: Carpet, Wood, Tile
- Garage: 2 spaces / attached
- Parking Total: 4
- Basement: Slab
- Fence: Back Yard
- Waterfront: No
- Living: 20x16
- Dining: 17x10
- Kitchen: 12x14 / Eat- in Kitchen
- Bed 1: 16x16 / Full Bath
- Bed 2: 11x13 / Walk- In Closet( s)
- Bed 3: 11x13 / Walk- In Closet( s)
- Bonus: 15x21 / Second Floor
- Taxes: $1,753
- Amenities: Clubhouse, Playground, Pool, Sidewalks, Trail(s)
Appliances/Misc.
- Fireplaces: No
- Drapes: Remain
Features
- Electric Oven
- Gas Range
- Dishwasher
- Microwave
- Ceiling Fan(s)
- Open Floorplan
- Pantry
- Walk-In Closet(s)
- Windows
- Water Heater
- Smoke Detector(s)
Directions
Traveling on 70 from Mt Juliet turn right onto Golden Bear Gateway. Travel 0.6mi and turn right on Palermo drive for 700ft then turn right onto Napoli drive. Travel to 4976 and home will be on the left
Listing Agency
- Exit Realty Bob Lamb & Associates
- Agent: Chad McBroom
Copyright 2025 RealTracs Solutions. All rights reserved.
