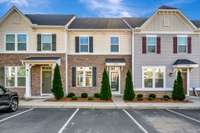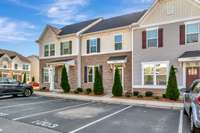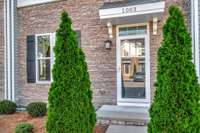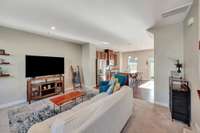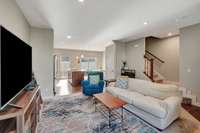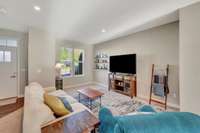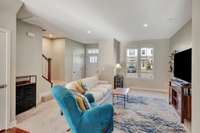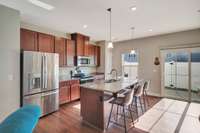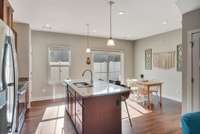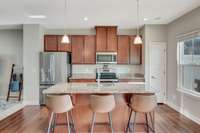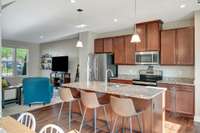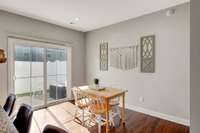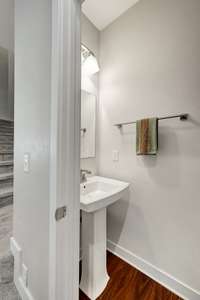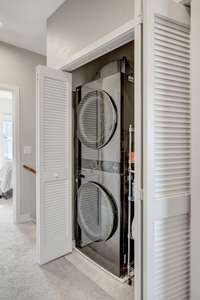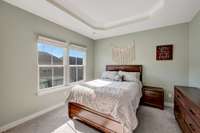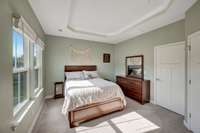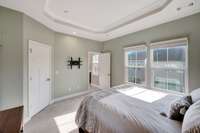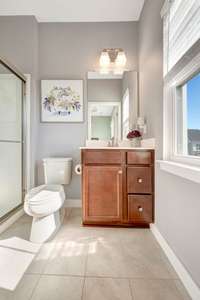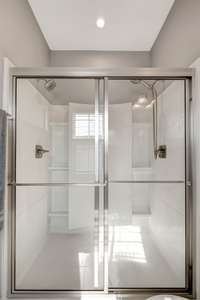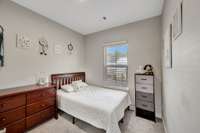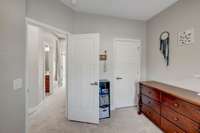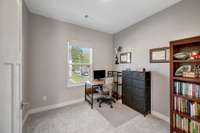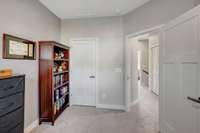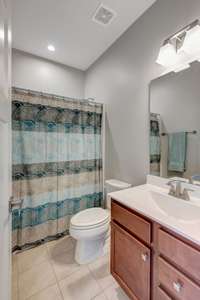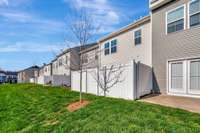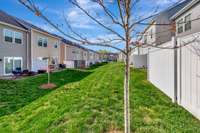- Area 1,440 sq ft
- Bedrooms 3
- Bathrooms 2
Description
This spacious 3 bed/ 2. 5 bath townhome offers a fantastic floor plan for families, roommates and individuals. The kitchen, with included stainless steel refrigerator, ample cabinet & pantry space, and an impressive island, opens to the dining and living areas creating the perfect atmosphere for both comfortable living and entertaining. The back patio with grass, a sizeable cement plat and a privacy fence makes this home stand out from the rest! Located just 20 minutes from downtown Nashville, in a quiet, well- kept neighborhood with 2 assigned parking spots & a community pool, from your new home you' ll have easy access to I- 24, BNA, shopping, & dining. Vacant and move- in ready! ** This property is eligible for $ 15, 000 in Conventional loan grant funds. Ask listing agent for details.**
Details
- MLS#: 2817227
- County: Davidson County, TN
- Subd: Summer Glen Townhomes
- Stories: 2.00
- Full Baths: 2
- Half Baths: 1
- Bedrooms: 3
- Built: 2019 / EXIST
- Lot Size: 0.020 ac
Utilities
- Water: Public
- Sewer: Public Sewer
- Cooling: Central Air, Electric
- Heating: Central, Electric
Public Schools
- Elementary: Cane Ridge Elementary
- Middle/Junior: Antioch Middle
- High: Cane Ridge High School
Property Information
- Constr: Vinyl Siding
- Floors: Carpet, Vinyl
- Garage: No
- Parking Total: 2
- Basement: Slab
- Fence: Privacy
- Waterfront: No
- Living: 16x15
- Dining: Combination
- Kitchen: 19x16
- Bed 1: 13x12 / Suite
- Bed 2: 10x9
- Bed 3: 10x9
- Patio: Patio
- Taxes: $1,691
- Amenities: Gated, Pool, Underground Utilities
Appliances/Misc.
- Fireplaces: No
- Drapes: Remain
Features
- Electric Oven
- Electric Range
- Dishwasher
- Disposal
- Microwave
- Refrigerator
- Stainless Steel Appliance(s)
- Open Floorplan
- Pantry
- Walk-In Closet(s)
- Kitchen Island
- Security Gate
Directions
From Nashville, take I-24 E to exit 60A. Stay on Mt. View Road. Right on Asheford Trace. Left onto Summercrest Blvd. Left onto Autumn Glen. Follow straight all the way to back of community. Building and unit is on the right.
Listing Agency
- Berkshire Hathaway HomeServices Woodmont Realty
- Agent: Michelle Castro
Copyright 2025 RealTracs Solutions. All rights reserved.
