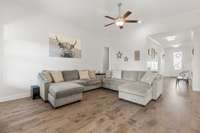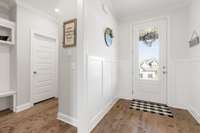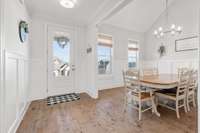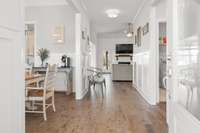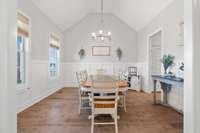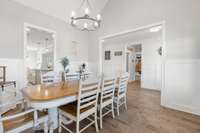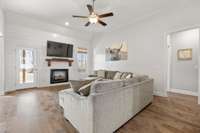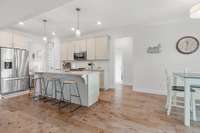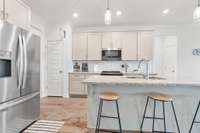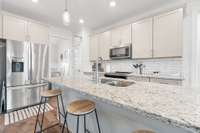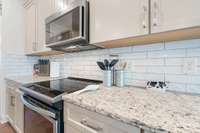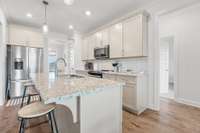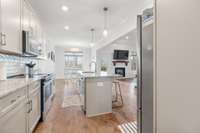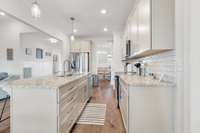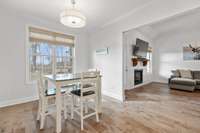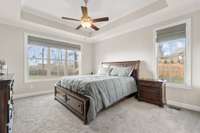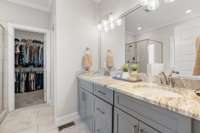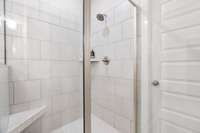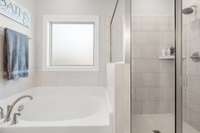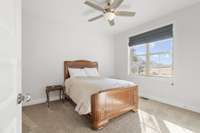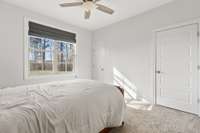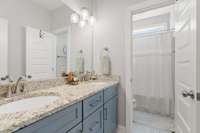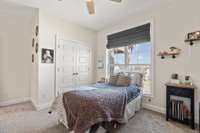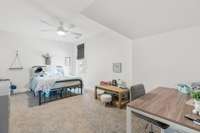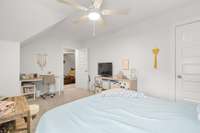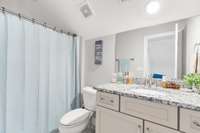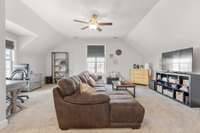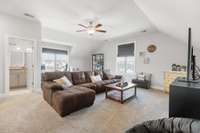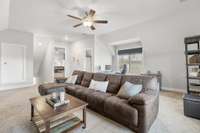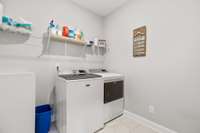- Area 2,727 sq ft
- Bedrooms 4
- Bathrooms 3
Description
Larry Powell Builders built this gorgeous home. Stunning like new all brick 4 Bedrooms~ 3 full baths~ 3 bedrooms on main level~ Lg Great room with high ceilings and gas fireplace. Beautiful hardwoods~ Kitchen with custom cabinets, stainless appliances, granite countertops, tile backsplash, and oversized island~ 2 pantries. Large utility room. Large bonus room over garage perfect for playroom, office, or media room. 2 car garage with pedestrian door. Lots of storage closets. Covered back porch and open patio area. Storage building to remain. You' ll appreciate that the home is move in ready!
Details
- MLS#: 2819115
- County: Wilson County, TN
- Subd: Heritage Highlands
- Stories: 2.00
- Full Baths: 3
- Bedrooms: 4
- Built: 2022 / EXIST
- Lot Size: 0.360 ac
Utilities
- Water: Private
- Sewer: STEP System
- Cooling: Central Air, Electric
- Heating: Electric, Heat Pump
Public Schools
- Elementary: West Elementary
- Middle/Junior: West Wilson Middle School
- High: Mt. Juliet High School
Property Information
- Constr: Brick
- Floors: Carpet, Wood, Tile
- Garage: 2 spaces / detached
- Parking Total: 2
- Basement: Crawl Space
- Waterfront: No
- Living: 19x15
- Dining: 13x12 / Formal
- Kitchen: 21x10
- Bed 1: 15x14 / Full Bath
- Bed 2: 12x11
- Bed 3: 12x11
- Bed 4: 17x10
- Bonus: 21x21 / Over Garage
- Patio: Patio, Covered, Porch
- Taxes: $2,400
- Features: Storage Building
Appliances/Misc.
- Fireplaces: 1
- Drapes: Remain
Features
- Electric Oven
- Electric Range
- Dishwasher
- Microwave
- Security System
Directions
1-40 East Exit 232 B HWY 109 North, 6 + miles Right on Academy Rd. Left on Bettye Blvd. Left on CP Stewart Blvd, home on left.
Listing Agency
- RE/MAX Exceptional Properties
- Agent: Phyllis Hobbs
Information is Believed To Be Accurate But Not Guaranteed
Copyright 2025 RealTracs Solutions. All rights reserved.
Copyright 2025 RealTracs Solutions. All rights reserved.

