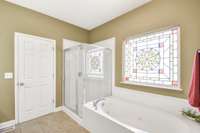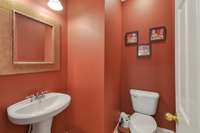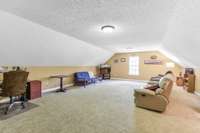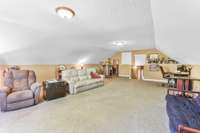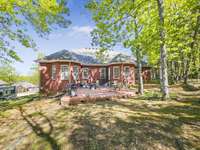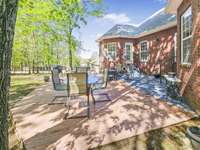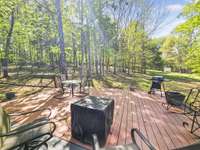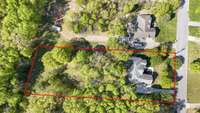- Area 2,897 sq ft
- Bedrooms 3
- Bathrooms 2
Description
Beautiful 3 bedroom 2 bathroom home on an acre in South Mt. Juliet. Meticulously maintained home by original owners. Spacious living room. Kitchen with kitchenette. Separate dining room with large picture window. Extra large master bedroom with access to back patio. Master bathroom with double vanities, separate shower and jetted bath. All bedrooms on main floor. 3 car side garage. Relaxing, parklike backyard setting. Just 20 minutes to BNA, and 35 minutes to downtown Nashville. Close to plenty of shopping and dining in Providence Marketplace!
Details
- MLS#: 2819324
- County: Wilson County, TN
- Subd: Helenwood Est Ph1b
- Style: Traditional
- Stories: 2.00
- Full Baths: 2
- Bedrooms: 3
- Built: 2007 / EXIST
- Lot Size: 1.000 ac
Utilities
- Water: Public
- Sewer: STEP System
- Cooling: Central Air
- Heating: Central, Natural Gas
Public Schools
- Elementary: Gladeville Elementary
- Middle/Junior: Gladeville Middle School
- High: Wilson Central High School
Property Information
- Constr: Brick
- Roof: Shingle
- Floors: Carpet, Wood
- Garage: 3 spaces / detached
- Parking Total: 3
- Basement: Crawl Space
- Waterfront: No
- Living: 16x21
- Dining: 13x14 / Formal
- Kitchen: 10x10 / Pantry
- Bed 1: 15x17 / Suite
- Bed 2: 14x11 / Walk- In Closet( s)
- Bed 3: 12x14 / Extra Large Closet
- Bonus: 15x31 / Over Garage
- Patio: Porch, Covered, Deck, Patio
- Taxes: $2,076
Appliances/Misc.
- Fireplaces: 1
- Drapes: Remain
Features
- Electric Oven
- Dishwasher
- Disposal
- Microwave
- Ceiling Fan(s)
- Entrance Foyer
- Extra Closets
- High Ceilings
- Open Floorplan
- Storage
- Walk-In Closet(s)
- Primary Bedroom Main Floor
- High Speed Internet
- Security System
- Smoke Detector(s)
Directions
I-40 East, Exit 226 A Mt. Juliet Rd. South, Left on Stewarts Ferry, Right on Mires Rd. Right on Naomi
Listing Agency
- Benchmark Realty, LLC
- Agent: Edward (Eddie) Rockensock
- CoListing Office: Benchmark Realty, LLC
- CoListing Agent: Ian P. Isbell
Information is Believed To Be Accurate But Not Guaranteed
Copyright 2025 RealTracs Solutions. All rights reserved.
Copyright 2025 RealTracs Solutions. All rights reserved.
















