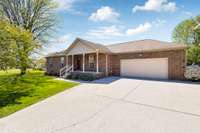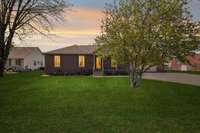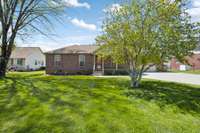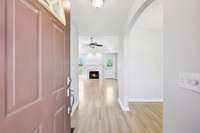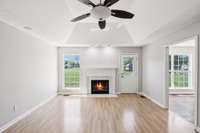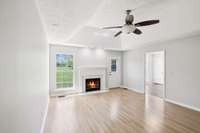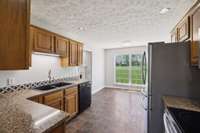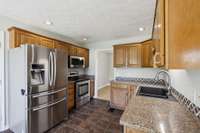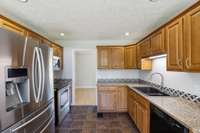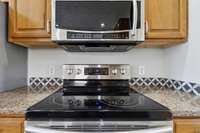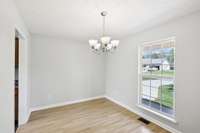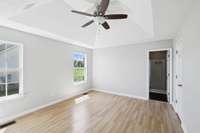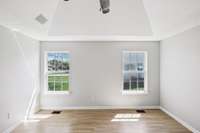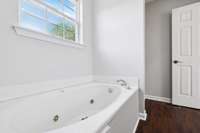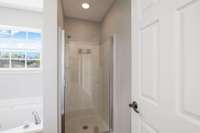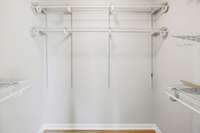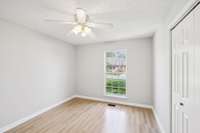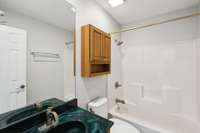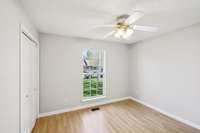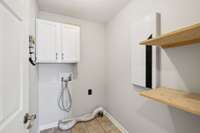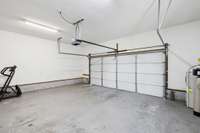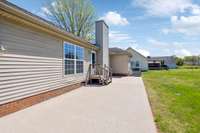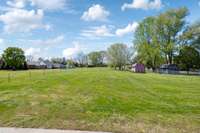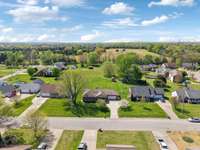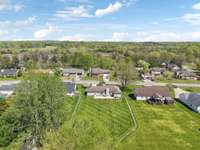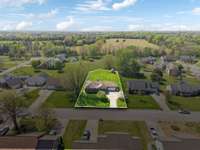- Area 1,488 sq ft
- Bedrooms 3
- Bathrooms 2
Description
Move- in ready home on large level lot with oversized 2 car garage and extra parking space on driveway* Freshly painted* Granite counters in kitchen and all major appliances remain* Breakfast area plus a separate dining room* Wood burning fireplace in great room w/ trey ceiling* Master Bedroom includes a walk- in closet, private bath with whirlpool tub and separate shower* Fenced yard* Oversized patio* Storage barn included* Nice covered front porch* Located on a cul- de- sac street so no through traffic* HVAC less than 2 years old* Water heater Oct 2022* Leaf Guards on gutters* Septic pump replaced 10 years ago* Ready for a great buyer to call this house a home!
Details
- MLS#: 2819835
- County: Wilson County, TN
- Subd: Tinnell Valley 8
- Style: Ranch
- Stories: 1.00
- Full Baths: 2
- Bedrooms: 3
- Built: 1997 / APROX
- Lot Size: 0.420 ac
Utilities
- Water: Private
- Sewer: Septic Tank
- Cooling: Central Air
- Heating: Central, Heat Pump
Public Schools
- Elementary: Gladeville Elementary
- Middle/Junior: Gladeville Middle School
- High: Wilson Central High School
Property Information
- Constr: Brick, Vinyl Siding
- Roof: Shingle
- Floors: Laminate, Tile
- Garage: 2 spaces / attached
- Parking Total: 2
- Basement: Crawl Space
- Fence: Back Yard
- Waterfront: No
- Living: 18x14 / Separate
- Dining: 13x9 / Separate
- Kitchen: 12x10 / Eat- in Kitchen
- Bed 1: 14x13 / Full Bath
- Bed 2: 12x11 / Extra Large Closet
- Bed 3: 11x11 / Extra Large Closet
- Patio: Patio
- Taxes: $1,296
- Features: Storage Building
Appliances/Misc.
- Fireplaces: 1
- Drapes: Remain
Features
- Electric Range
- Range
- Dishwasher
- Disposal
- Microwave
- Refrigerator
- Water Purifier
- Ceiling Fan(s)
- Entrance Foyer
- Extra Closets
- Smart Camera(s)/Recording
- Walk-In Closet(s)
- High Speed Internet
Directions
From Mt Juliet, take S Mt Juliet Rd to Left on Central Pike*Turn Right on Logue Rd*Turn Right on Tinnell Valley*Turn Right on Audrey Rd*See house on the left.
Listing Agency
- Keller Williams Realty Mt. Juliet
- Agent: AMY HAMILTON
Copyright 2025 RealTracs Solutions. All rights reserved.
