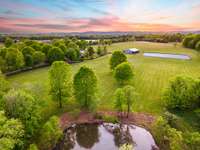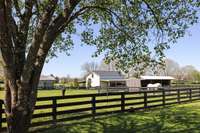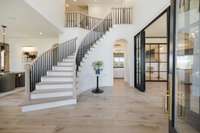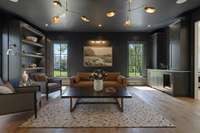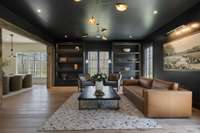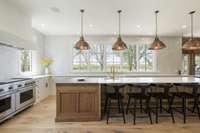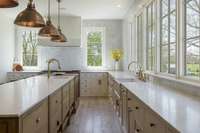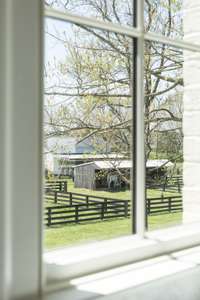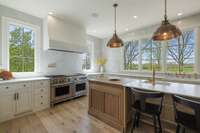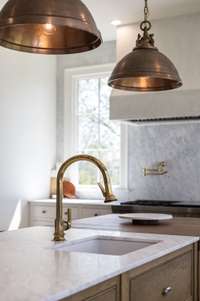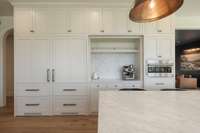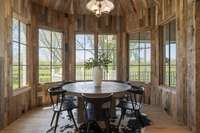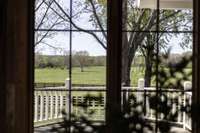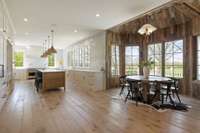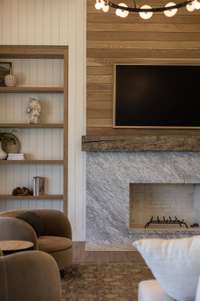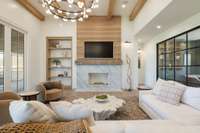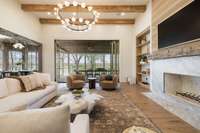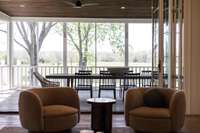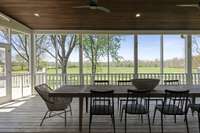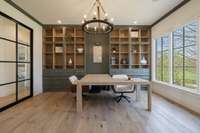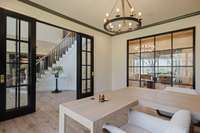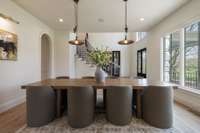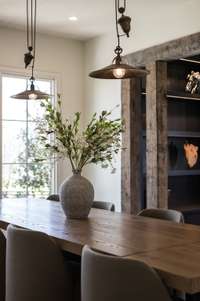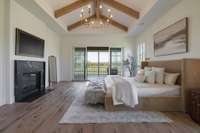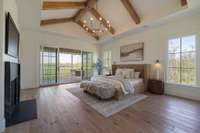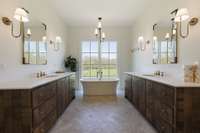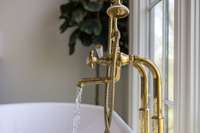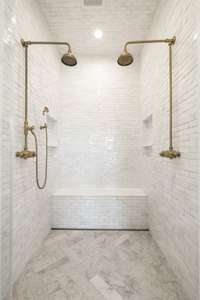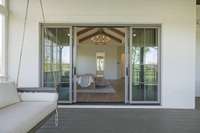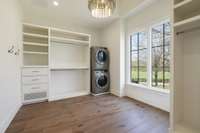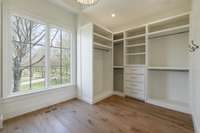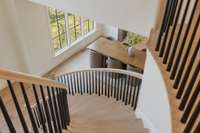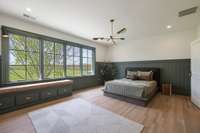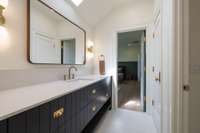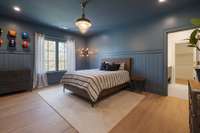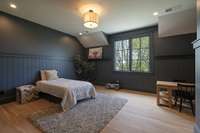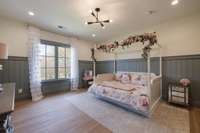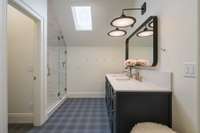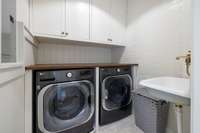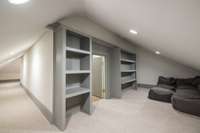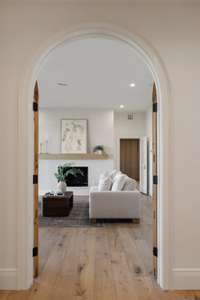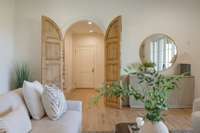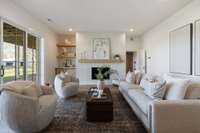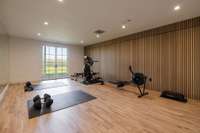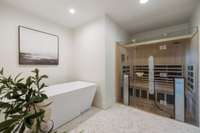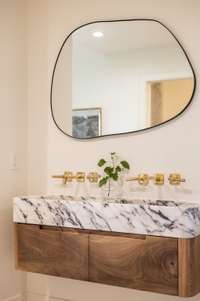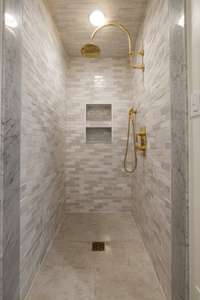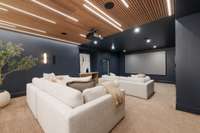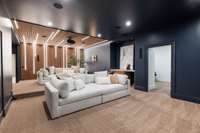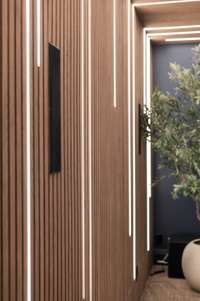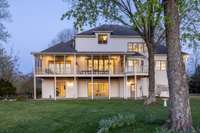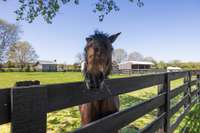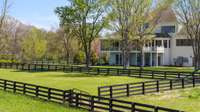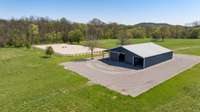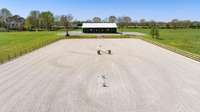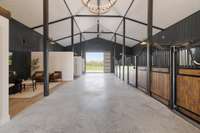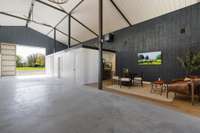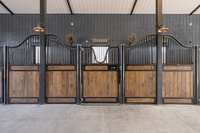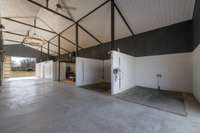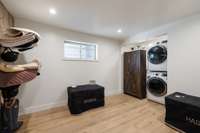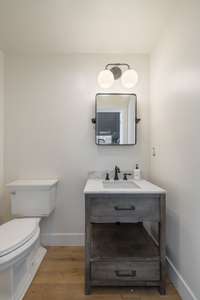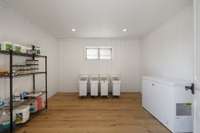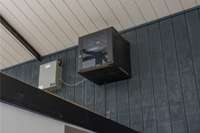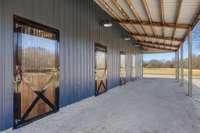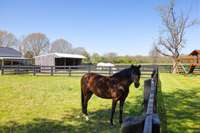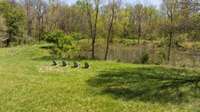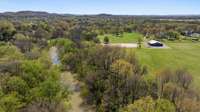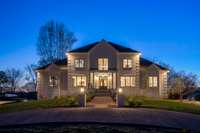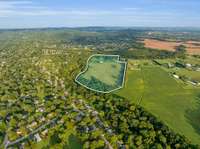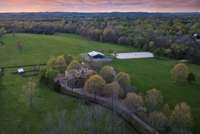- Area 7,397 sq ft
- Bedrooms 6
- Bathrooms 4
Description
A place where modern luxury meets idyllic country living, this estate beckons those who desire a salt- of- the- Earth life with state- of- the- art amenities. The home underwent a complete 2- year renovation meticulously executed by Walt Brandt. The home features curated finishes in the European Oak hardwood flooring, the Napoleon Elevation X Series fireplace and Clé Zellige Moroccan sea salt shower in the primary suite, the WOLF gas range and Shaws of Darwen England- imported sink, the Arteriors light fixtures throughout, and the fully automated Savant home system; plus water purification, fiber internet, updated HVAC, and so much more. Boasting 6 beds, 4/ 1 baths, a Michelin- worthy kitchen, formal dining, home office, flex space, and private primary and guest suites, the 7, 000+ sq. ft. home is an entertainer’s delight. The basement was gutted and completely re- envisioned as a Luxe Wellness Level, now featuring a full bath with Clé Zellige tile, Waterworks + DevVOL faucets, and a Turkey- imported Calacatta Viola marble sink. The Luxe Wellness Level also boasts a stunning home theatre with state- of- the- art XL THX/ Dolby Atmos and Sony Native AV products, a spa room with infrared sauna and cold plunge, and a private home gym with professional- grade hardwood sports flooring. The 56. 7- acre property embodies paradise with 4, 000 feet of secluded frontage on the Harpeth River, an upgraded Equestrian Facility with Saratoga and Savant amenities, and a professional riding arena with EQ- 80 footing. From the stately private entry to the tended landscape featuring a mix of fenced and cross- fenced pastures and trees, idyllic pond, and sprawling home, this property is a one- of- a- kind opportunity. Come home to a unique luxury estate with prime frontage on Tennessee’s most coveted Scenic River, all set in an equestrian paradise convenient to Franklin, Cool Springs, Brentwood, Belle Meade, and Nashville.
Details
- MLS#: 2819857
- County: Williamson County, TN
- Subd: Franklin
- Stories: 3.00
- Full Baths: 4
- Half Baths: 1
- Bedrooms: 6
- Built: 1993 / EXIST
- Lot Size: 56.660 ac
Utilities
- Water: Public
- Sewer: Septic Tank
- Cooling: Central Air
- Heating: Central
Public Schools
- Elementary: Walnut Grove Elementary
- Middle/Junior: Grassland Middle School
- High: Franklin High School
Property Information
- Constr: Brick
- Floors: Carpet, Wood, Tile
- Garage: 4 spaces / attached
- Parking Total: 4
- Basement: Finished
- Fence: Partial
- Waterfront: Yes
- Living: 25x22
- Dining: 16x14
- Kitchen: 24x14
- Bed 1: 21x18
- Bed 2: 20x14
- Bed 3: 20x14
- Bed 4: 17x14
- Den: 23x18
- Bonus: 31x19
- Patio: Porch, Covered, Patio, Screened
- Taxes: $4,474
- Features: Smart Camera(s)/Recording, Smart Light(s), Smart Lock(s)
Appliances/Misc.
- Fireplaces: 3
- Drapes: Remain
Features
- Built-In Gas Oven
- Double Oven
- Dishwasher
- Disposal
- ENERGY STAR Qualified Appliances
- Microwave
- Refrigerator
- Stainless Steel Appliance(s)
- Water Purifier
- Built-in Features
- Entrance Foyer
- Extra Closets
- Pantry
- Redecorated
- Smart Camera(s)/Recording
- Smart Light(s)
- Smart Thermostat
- Walk-In Closet(s)
- Wet Bar
- Primary Bedroom Main Floor
- High Speed Internet
- Windows
- Thermostat
- Insulation
- Water Heater
- Carbon Monoxide Detector(s)
- Security System
- Smoke Detector(s)
Directions
From Franklin, North to L. on Fieldstone Parkway, L. on Cotton Lane to 426 From Nashville. South on Hillsboro Pk. to W. Berry's Chapel - Cotton Lane to 426 Cotton Lane.
Listing Agency
- Compass RE
- Agent: Megan Baker Jernigan
Copyright 2025 RealTracs Solutions. All rights reserved.
