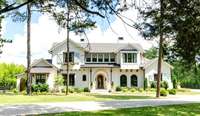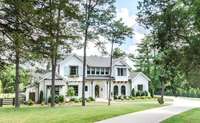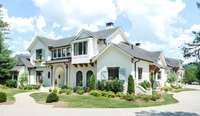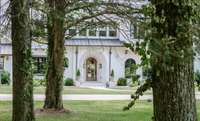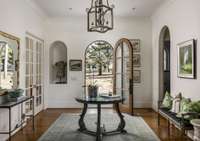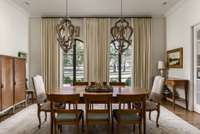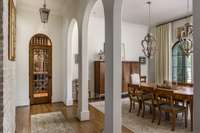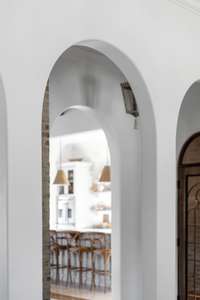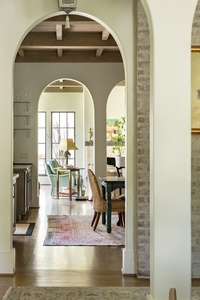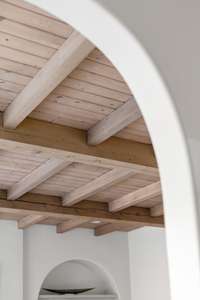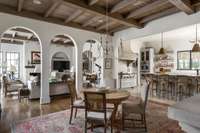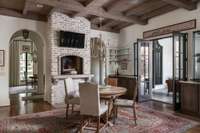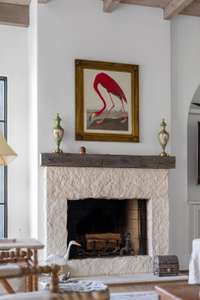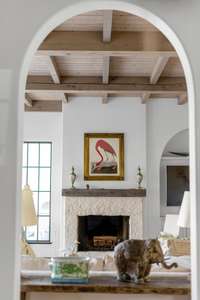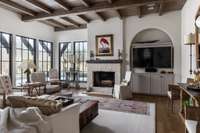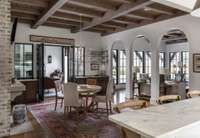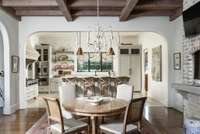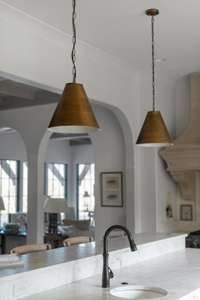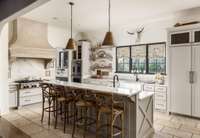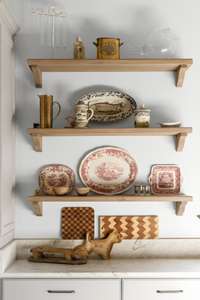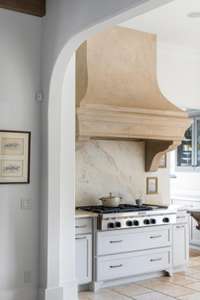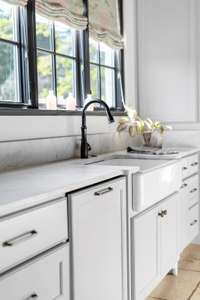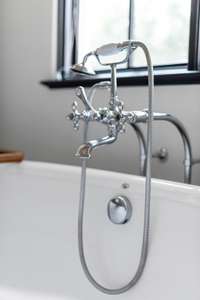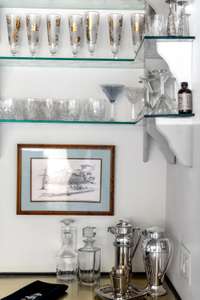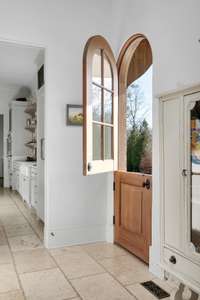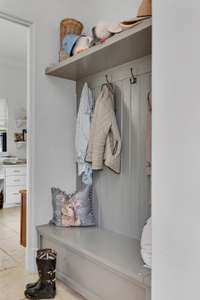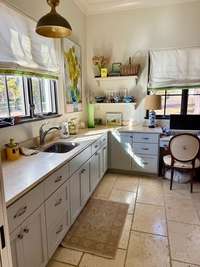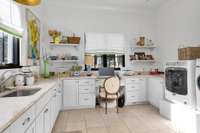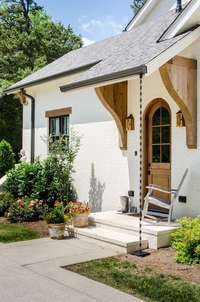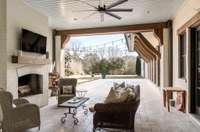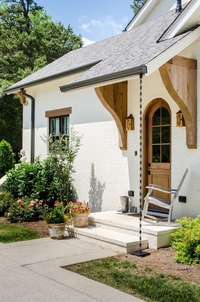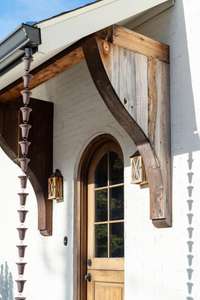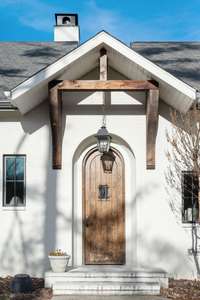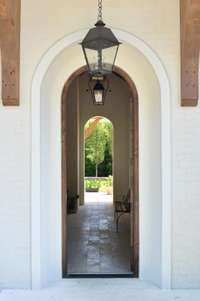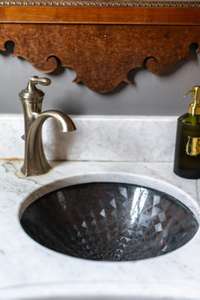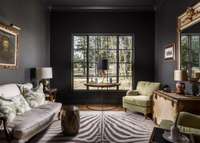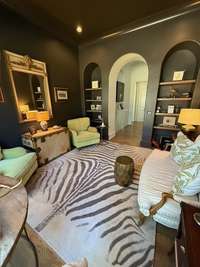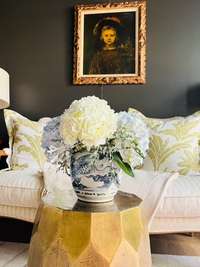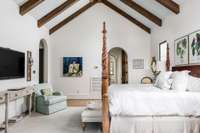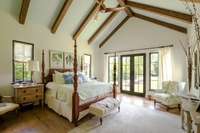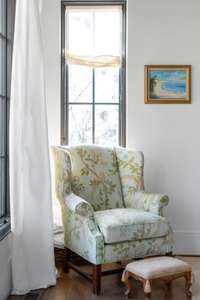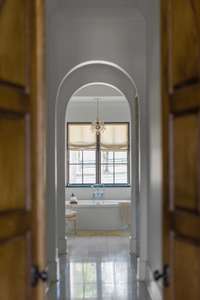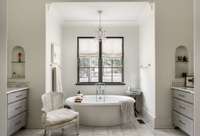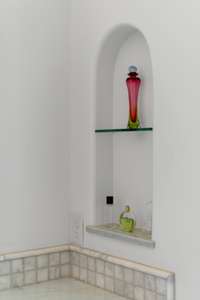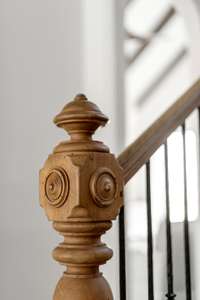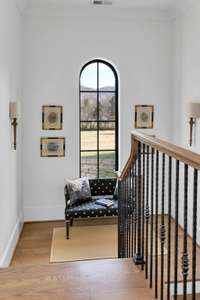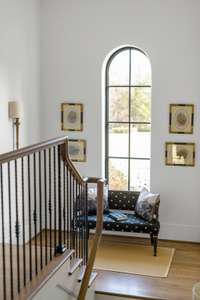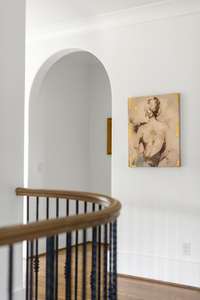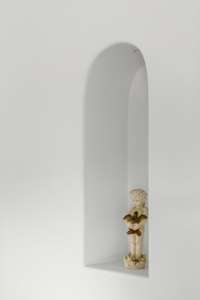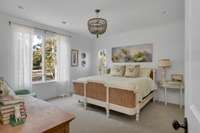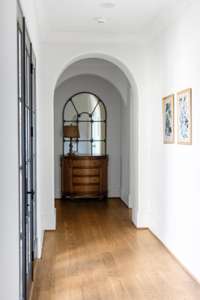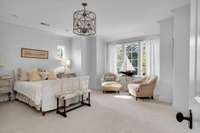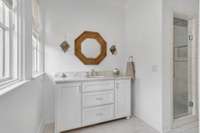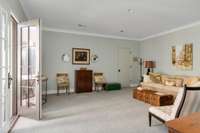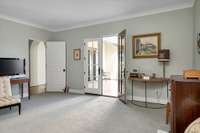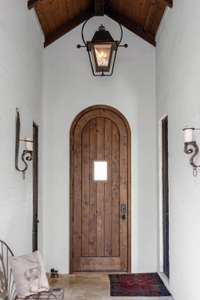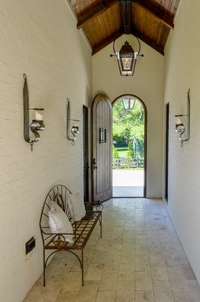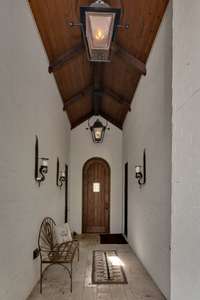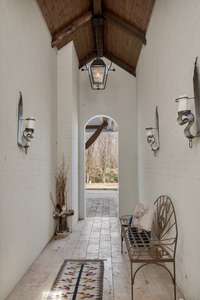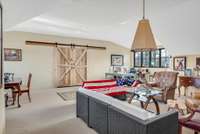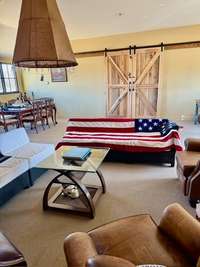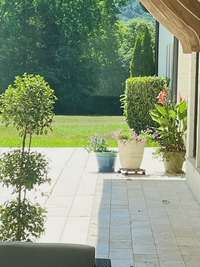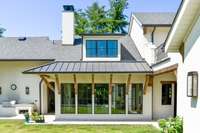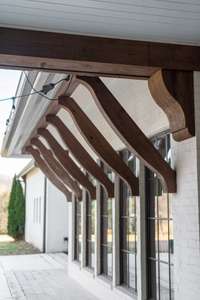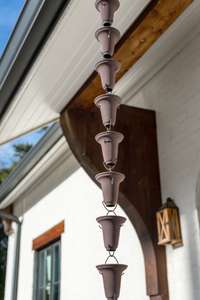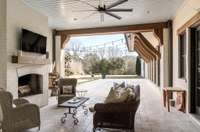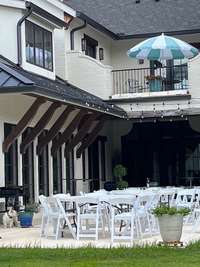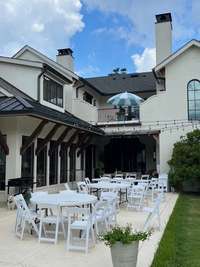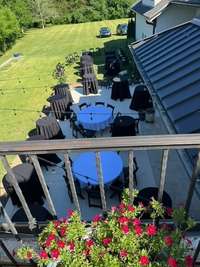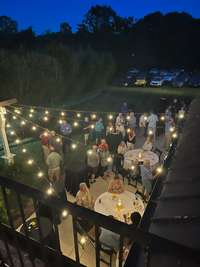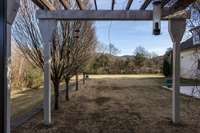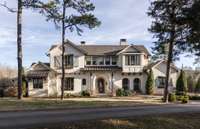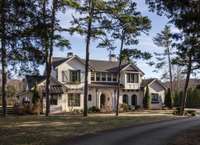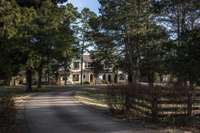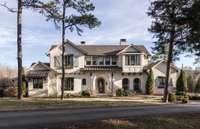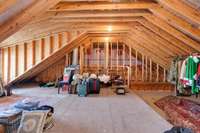- Area 6,506 sq ft
- Bedrooms 4
- Bathrooms 4
Description
Designed by architect Kevin Coffey and built by Alan Looney of Castle Contractors, this custom home was inspired by the owners' love of Tuscan architecture and the casual comfort of a coastal home. The winding drive through a stand of pine trees adds a southern sense of arrival and the large sprawling lawn is the quintessential setting for this dreamy home. A deeply recessed arched entry leads you into a large and inviting foyer that lures you right in. While there is a contemporary open feeling throughout the public areas of the house, a series of tall arches define the space into separate rooms and functions. The home oozes with casual elegance from the formal dining room to the light filled great room featuring high beamed ceilings, two fireplaces and an informal dining space. A large island defines the the kitchen and prep pantry which was designed by a true foodie/ chef. A European breezeway leads to the woodworking shop which is attached to the heated 3 car garage. This home offers functionality and flexibility for whatever your hobbies and interest may be. The main living area opens onto an intimate covered porch. Here the owners love relaxing by the wood burning fireplace while admiring the acreage behind the house. The oversized patio and expansive yard have been the scene of many parties, large and small. When the owners are not relaxing outside, they are often in the “seal room”. This room< a favorite of all their friends, located just off the primary bedroom, was named after the deep and moody paint color. The primary bedroom is a private retreat that opens to an arbored terrace. With separate closets the spa- like bath does not disappoint. Upstairs are 2 ensuite bedrooms and a third large room that the owners are in the process of adding a full bath and closet to make the 4th BR. Another very large space is upstairs which is the owners working office, also be a great space for a future apartment, studio or game room.
Details
- MLS#: 2820915
- County: Davidson County, TN
- Subd: Hillsboro Park
- Style: Other
- Stories: 2.00
- Full Baths: 4
- Half Baths: 1
- Bedrooms: 4
- Built: 2017 / EXIST
- Lot Size: 2.150 ac
Utilities
- Water: Public
- Sewer: Public Sewer
- Cooling: Central Air
- Heating: Central
Public Schools
- Elementary: Percy Priest Elementary
- Middle/Junior: John Trotwood Moore Middle
- High: Hillsboro Comp High School
Property Information
- Constr: Brick
- Roof: Asphalt
- Floors: Wood, Tile
- Garage: 3 spaces / attached
- Parking Total: 3
- Basement: Crawl Space
- Waterfront: No
- Living: 13x15 / Separate
- Dining: 18x15 / Formal
- Kitchen: 20x14 / Pantry
- Bed 1: 19x16 / Suite
- Bed 2: 15x14 / Bath
- Bed 3: 18x17 / Bath
- Bed 4: 21x20
- Den: 21x20
- Bonus: 34x30 / Over Garage
- Patio: Porch, Covered, Deck, Patio
- Taxes: $15,267
Appliances/Misc.
- Fireplaces: 2
- Drapes: Remain
Features
- Electric Oven
- Built-In Gas Range
- Double Oven
- Dishwasher
- Disposal
- Ice Maker
- Microwave
- Refrigerator
- Bookcases
- Entrance Foyer
- Extra Closets
- Open Floorplan
- Pantry
- Storage
- Walk-In Closet(s)
- Wet Bar
- Primary Bedroom Main Floor
Directions
Travel South on Hillsboro Pike (most often referred to as Hillsboro Road). The property will be on the left at 6120.
Listing Agency
- Fridrich & Clark Realty
- Agent: Beth Molteni
Copyright 2025 RealTracs Solutions. All rights reserved.
