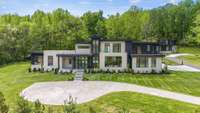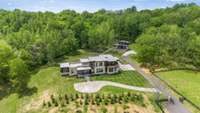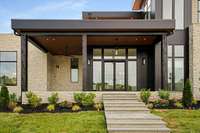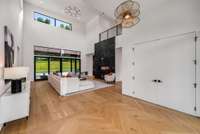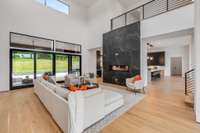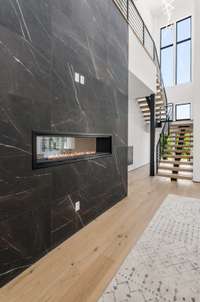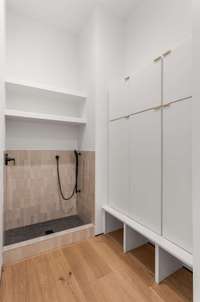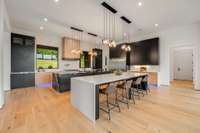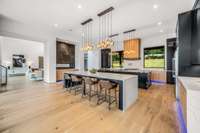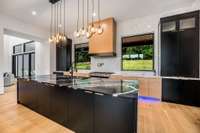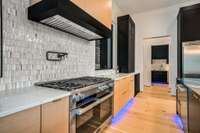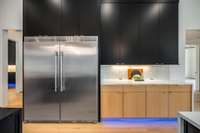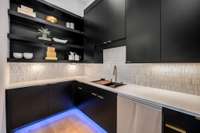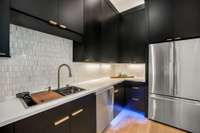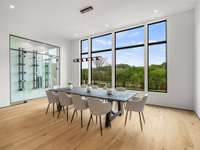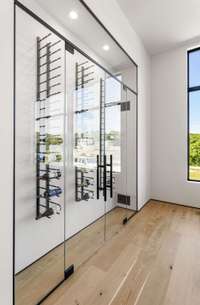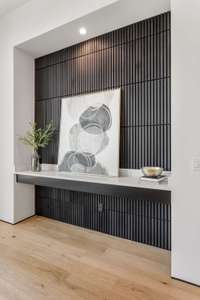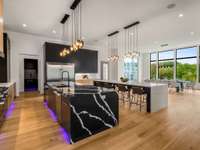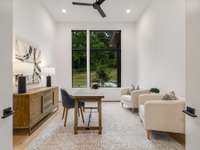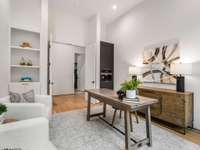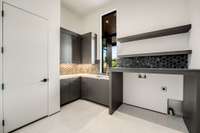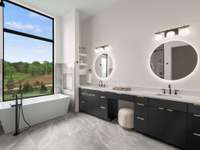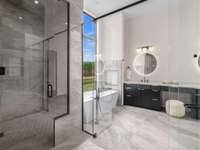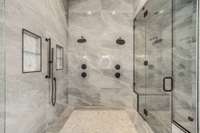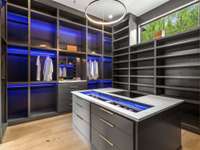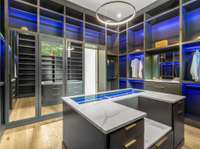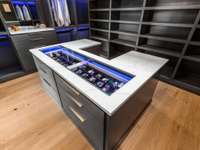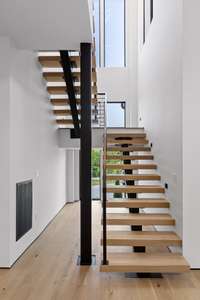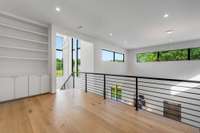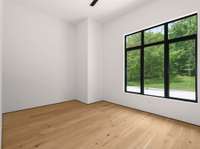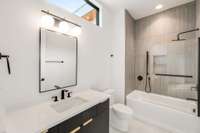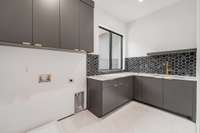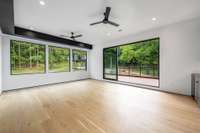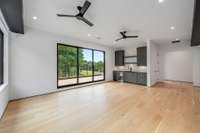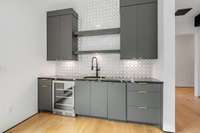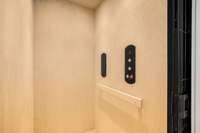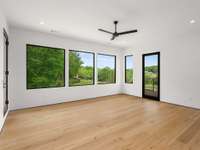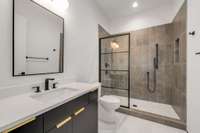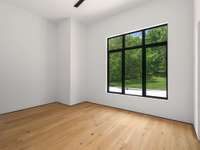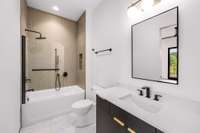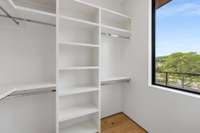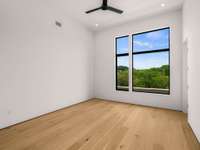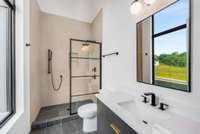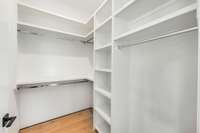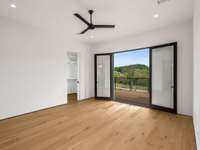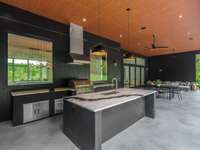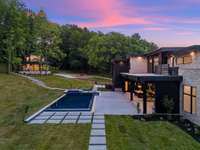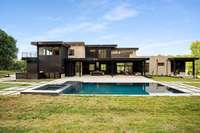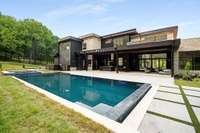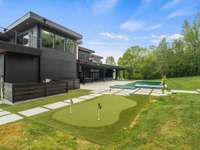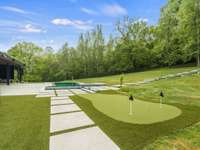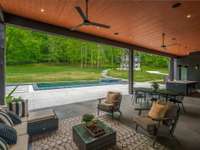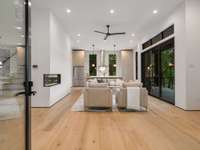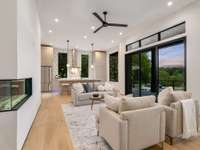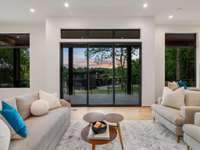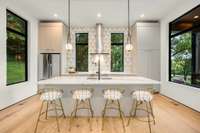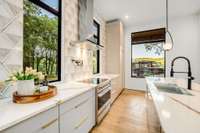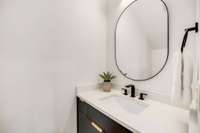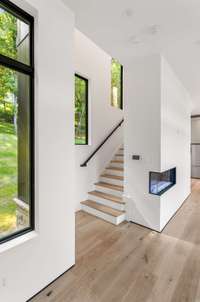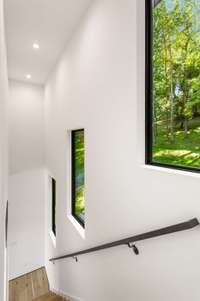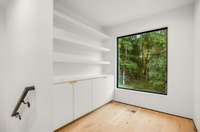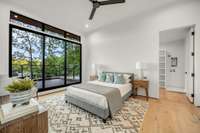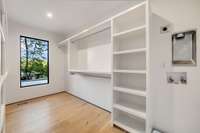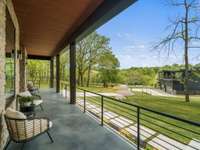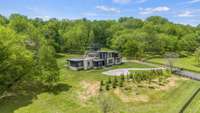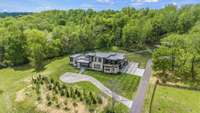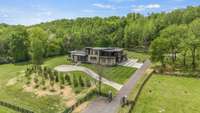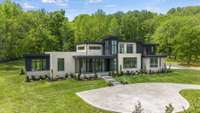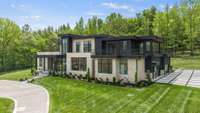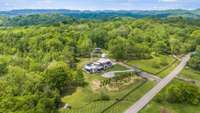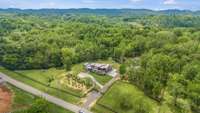- Area 8,546 sq ft
- Bedrooms 7
- Bathrooms 7
Description
Stunning 5- acre property includes the main home with 6 bedrooms, 6 full baths, 2 half baths and two full sized laundry rooms while the guest home includes 1- bedroom with private full bath, stackable laundry connnections + 1/ 2 half bath. The main house boasts an expansive outdoor area featuring an 18x40 heated Negative Edge Gunite Pool, a 3- Hole Putting Green, and a covered porch. The outdoor kitchen includes stainless steel doors and drawers, along with a vented hood rotisserie/ grilling station. A private outdoor half bath and large back patio spaces create a private oasis- like atmosphere. Inside features a gourmet kitchen w/ triple 12- foot Black Kashmir Quartz islands, Miele appliances, pot filler over a 48- inch range with a built- in steamer double oven, three dishwashers, a built- in 32” fridge and freezer, and a separate custom prep sink and fridge in the large pantry. Adjacent to the dining area is a glass- enclosed wine room with a temperature- controlled display for 120 bottles and a built- in buffet. The primary suite, includes a 12- foot ceiling with LED lights, private back porch, and a custom lighted two- seater steam room inside the expansive walk- in shower, which includes mulitple shower heads. The guest house is set among the trees with remarkable views of the infinity edge pool It features its own living space, full kitchen, large great room with a fireplace, and a half bath downstairs. Upstairs, the bedroom includes a large sliding door leading to a private deck, a full bath, walk- in closet, and washer/ dryer hookups. Its own reading room and library offer exceptional comfort and privacy. A lighted pathway connects to guest house to the outdoors. Additional highlights include an elevator, a dog wash station, and extraordinary 14- foot ceilings in the 4- car garage with glass doors that can accommodate car racks, transforming it into an 8- car garage. Ample parking and room for a large RV/ Barn plus horses or livestock.
Details
- MLS#: 2824034
- County: Williamson County, TN
- Subd: None - No HOA
- Style: Contemporary
- Stories: 2.00
- Full Baths: 7
- Half Baths: 3
- Bedrooms: 7
- Built: 2025 / NEW
- Lot Size: 5.070 ac
Utilities
- Water: Private
- Sewer: STEP System
- Cooling: Central Air, Electric
- Heating: Central, Electric
Public Schools
- Elementary: College Grove Elementary
- Middle/Junior: Fred J Page Middle School
- High: Fred J Page High School
Property Information
- Constr: Fiber Cement, Frame
- Roof: Other
- Floors: Wood, Tile
- Garage: 4 spaces / detached
- Parking Total: 18
- Basement: Crawl Space
- Fence: Full
- Waterfront: No
- View: Bluff
- Living: 25x20
- Dining: 21x17 / Combination
- Kitchen: 24x20
- Bed 1: 21x16 / Full Bath
- Bed 2: 18x14 / Bath
- Bed 3: 19x16 / Bath
- Bed 4: 15x13 / Bath
- Den: 13x12 / Separate
- Bonus: 20x17 / Second Floor
- Patio: Patio, Covered, Deck, Porch
- Taxes: $1
- Features: Balcony, Gas Grill, Carriage/Guest House
Appliances/Misc.
- Fireplaces: 1
- Drapes: Remain
- Pool: In Ground
Features
- Dishwasher
- Disposal
- Ice Maker
- Microwave
- Refrigerator
- Double Oven
- Electric Oven
- Accessible Elevator Installed
- Ceiling Fan(s)
- Central Vacuum
- Elevator
- Entrance Foyer
- Extra Closets
- Hot Tub
- In-Law Floorplan
- Pantry
- Kitchen Island
Directions
I-65 South to I-840 East, Exit first exit onto Peytonsville Rd and take a right. Got to Stop Sign and turn left onto Peytonsville Arno, you go through another stop sign and it turns into Arno College Grove Rd. Property is on the Right
Listing Agency
- Compass RE
- Agent: Bruce Jones
Copyright 2025 RealTracs Solutions. All rights reserved.
