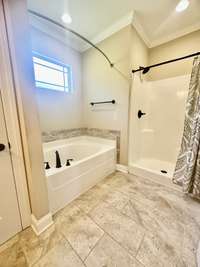- Area 2,569 sq ft
- Bedrooms 3
- Bathrooms 2
Description
PRICED TO MOVE! Move- in Ready beautiful all brick 3 bedroom 2 full baths and 1/ 2 bath in large bonus room above attached oversized 2 car garage; Primary Suite on main level; New hardwood in main living area & large Bonus Room. Granite countertops with custom cabinets and stainless steel appliances; Living Room has wood burning fireplace; Enjoy relaxing on the deck overlooking the private fenced backyard. Very well maintained home; Bring your boat! Old Hickory Lake access 2. 5 miles/ 4 minutes to boat ramp! Minutes to I- 40 and Nashville International Airport.
Details
- MLS#: 2669790
- County: Wilson County, TN
- Subd: Summit @ Harbor Pointe Ph2
- Style: Traditional
- Stories: 2.00
- Full Baths: 2
- Half Baths: 1
- Bedrooms: 3
- Built: 2016 / RENOV
- Lot Size: 0.280 ac
Utilities
- Water: Private
- Sewer: STEP System
- Cooling: Central Air, Electric
- Heating: Central, Heat Pump
Public Schools
- Elementary: Carroll Oakland Elementary
- Middle/Junior: Carroll Oakland Elementary
- High: Lebanon High School
Property Information
- Constr: Brick, Vinyl Siding
- Roof: Shingle
- Floors: Carpet, Finished Wood, Tile
- Garage: 2 spaces / detached
- Parking Total: 2
- Basement: Crawl Space
- Fence: Back Yard
- Waterfront: No
- Living: 11x16 / Great Room
- Dining: 10x11 / Formal
- Kitchen: 11x16 / Eat- in Kitchen
- Bed 1: 15x16 / Suite
- Bed 2: 11x12 / Extra Large Closet
- Bed 3: 11x12 / Extra Large Closet
- Bonus: 25x20 / Over Garage
- Patio: Covered Porch, Deck
- Taxes: $1,619
- Features: Garage Door Opener
Appliances/Misc.
- Fireplaces: 1
- Drapes: Remain
Features
- Dishwasher
- Microwave
- Electric Oven
- Range
- Ceiling Fan(s)
- Extra Closets
- Storage
- Walk-In Closet(s)
- Primary Bedroom Main Floor
Directions
I-40 E to TN 109 in Lebanon. Merge onto 109 N. Turn right onto US 70 E. Turn left on Cairo Bend Rd. Turn right onto Coles Ferry Rd. Turn left on Cairo Bend Road go appx 3 miles and turn right into subdivision "Summit @ Harbor Point" turn L on Zephyr Cove
Listing Agency
- EXIT Rocky Top Realty
- Agent: Medana Hemontolor
- CoListing Office: EXIT Rocky Top Realty
- CoListing Agent: Judy C. Cox
Copyright 2025 RealTracs Solutions. All rights reserved.















































