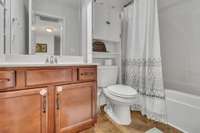- Area 1,668 sq ft
- Bedrooms 3
- Bathrooms 2
Description
PRICE REDUCTION!! ! SELLER SAYS SELL!! ! New Water Heater, New carpet in Mstr and stairs. Low Homeowner Insurance & Utility Costs. Transferable Home Warranty in place and SS Fridge remains. Beautiful TH in sought after Stone Bridge with Amazing Amenities. Approx 5 mins to I40, 15 mins to Providence, MJ , New Costco, Publix, and restaurants. 30 mins to BNA & 30- 60 mins to downtown Nashville. OH & Percy Priest Lakes nearby too! Appt Req' d to Show. Buyers to verify all MLS info deemed pertinent to them. Seller has accepted offer with 72 hr First Right of Refusal Contingency.
Details
- MLS#: 2667713
- County: Wilson County, TN
- Subd: Stonebridge 15 Rev
- Style: Traditional
- Stories: 2.00
- Full Baths: 2
- Half Baths: 1
- Bedrooms: 3
- Built: 2011 / EXIST
Utilities
- Water: Public
- Sewer: Public Sewer
- Cooling: Central Air, Electric
- Heating: Central, Natural Gas
Public Schools
- Elementary: Castle Heights Elementary
- Middle/Junior: Winfree Bryant Middle School
- High: Lebanon High School
Property Information
- Constr: Frame, Brick
- Roof: Shingle
- Floors: Carpet, Finished Wood
- Garage: 1 space / attached
- Parking Total: 1
- Basement: Slab
- Waterfront: No
- Living: Separate
- Dining: Other
- Kitchen: Pantry
- Bed 1: 14x12 / Full Bath
- Bed 2: 12x11 / Extra Large Closet
- Bed 3: 12x11 / Extra Large Closet
- Den: Separate
- Patio: Patio, Porch
- Taxes: $1,728
- Amenities: Clubhouse, Fitness Center, Playground, Pool
- Features: Garage Door Opener
Appliances/Misc.
- Fireplaces: No
- Drapes: Remain
Features
- Dishwasher
- Microwave
- Refrigerator
- Accessible Doors
- Accessible Entrance
- Accessible Hallway(s)
- Ceiling Fan(s)
- Extra Closets
- High Ceilings
- Pantry
- Storage
- Walk-In Closet(s)
- Primary Bedroom Main Floor
- High Speed Internet
- Smoke Detector(s)
Directions
From I40E exit Hwy 109 N, RT on Leeville Pike @ Thorntons. Approx 2 mi to Stone Bridge Entrance on LFT. Go Rt at stop on Meandering, LFT into Heritage Trace to Lft on Shady Stone Way. TH is on the right
Listing Agency
- RE/MAX Exceptional Properties
- Agent: Kelli Johnston
Copyright 2024 RealTracs Solutions. All rights reserved.
































