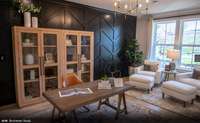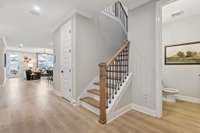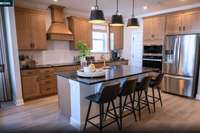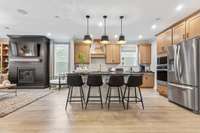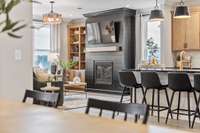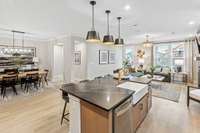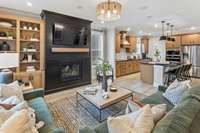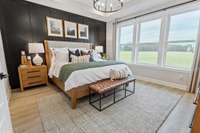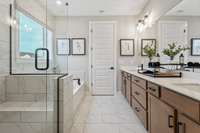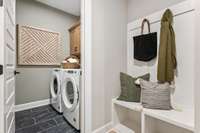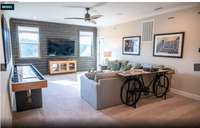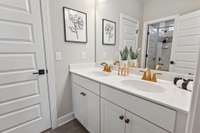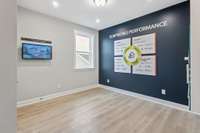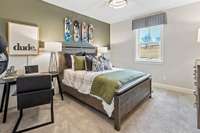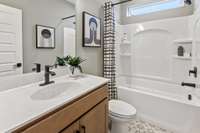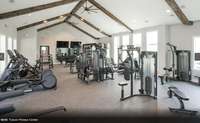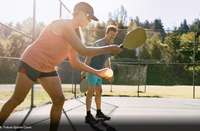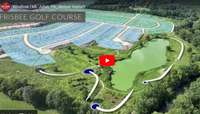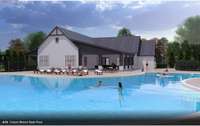- Area 3,194 sq ft
- Bedrooms 4
- Bathrooms 3
Description
Taking back up offers on this home. Home ready to close in July. Buchanan ( the model) floor plan boasts 4 bedrooms, 3. 5 full bath home with the Primary Bedroom and study on main floor! Has a large, covered patio and outdoor space with private backyard. This home features four sides brick with side car entry and extra wide lots. Our amenities will include a pool, clubhouse, fitness center, putting green, 9- hole frisbee golf, playground, pickleball/ basketball court, and walking trails. This home has fantastic features and upgrades!
Details
- MLS#: 2674589
- County: Wilson County, TN
- Subd: Windtree
- Style: Traditional
- Stories: 2.00
- Full Baths: 3
- Half Baths: 1
- Bedrooms: 4
- Built: 2024 / NEW
- Lot Size: 0.330 ac
Utilities
- Water: Public
- Sewer: Public Sewer
- Cooling: Central Air
- Heating: Central, ENERGY STAR Qualified Equipment, Heat Pump
Public Schools
- Elementary: W A Wright Elementary
- Middle/Junior: Mt. Juliet Middle School
- High: Green Hill High School
Property Information
- Constr: Brick, Hardboard Siding
- Roof: Asphalt
- Floors: Carpet, Laminate, Other, Tile
- Garage: 2 spaces / detached
- Parking Total: 2
- Basement: Slab
- Waterfront: No
- Living: 17x15 / Great Room
- Dining: 10x12 / Separate
- Kitchen: 12x14 / Pantry
- Bed 1: 11x44
- Bed 2: 13x11 / Walk- In Closet( s)
- Bed 3: 11x12 / Extra Large Closet
- Bed 4: 12x14 / Bath
- Bonus: 16x15
- Patio: Covered Porch, Patio, Porch
- Taxes: $0
- Amenities: Clubhouse, Park, Playground, Pool, Underground Utilities, Trail(s)
Appliances/Misc.
- Green Cert: ENERGY STAR Certified Homes
- Fireplaces: 1
- Drapes: Remain
Features
- Dishwasher
- Disposal
- ENERGY STAR Qualified Appliances
- Microwave
- Air Filter
- Walk-In Closet(s)
- Energy Recovery Vent
- Windows
- Low VOC Paints
- Tankless Water Heater
Directions
From Nashville- I-40 E to Mt. Juliet exit 226B onto- Mt Juliet Rd N (TN-171 N). Make a left on Lebanon Road and go .09 miles and a Right on Nonaville Road. Turn right into Windtree Club Drive. Model home is on Left.
Listing Agency
- Beazer Homes
- Agent: Tracey Hightower
- CoListing Office: Beazer Homes
- CoListing Agent: Cindy L. Drafts
Copyright 2024 RealTracs Solutions. All rights reserved.

