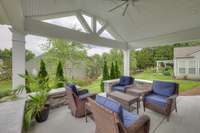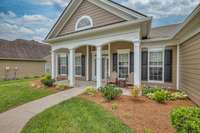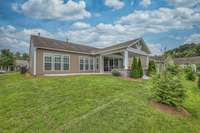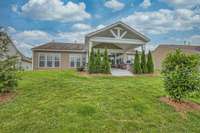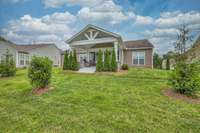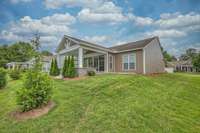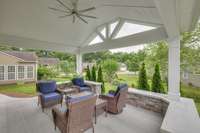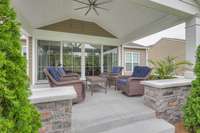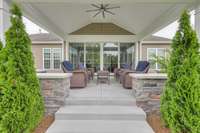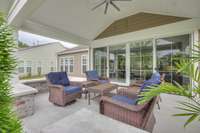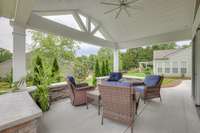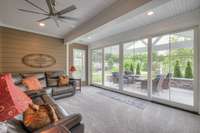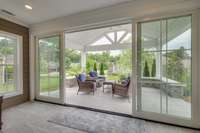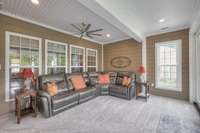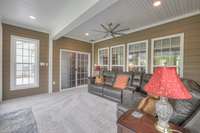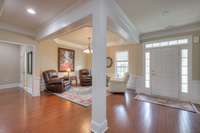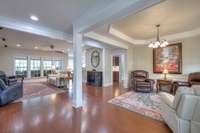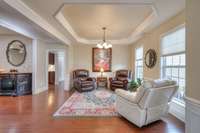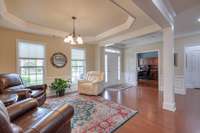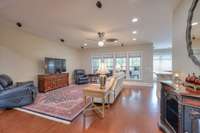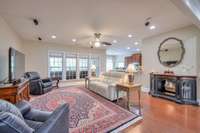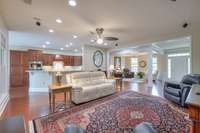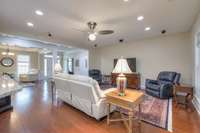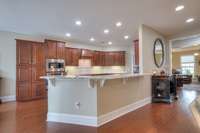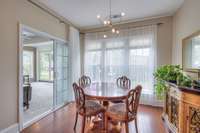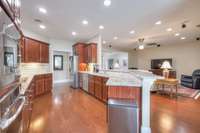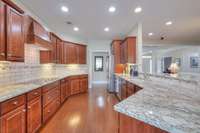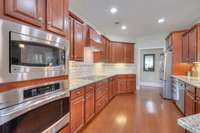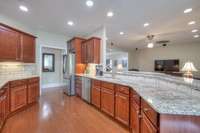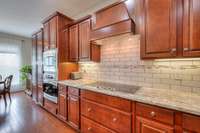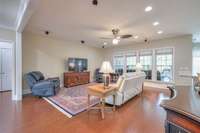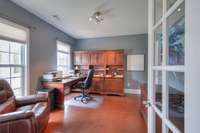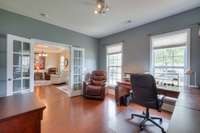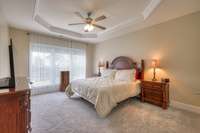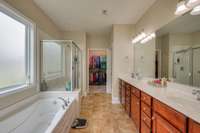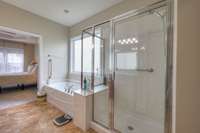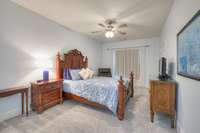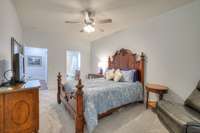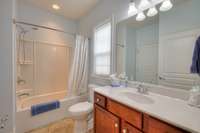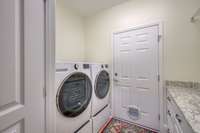- Area 2,318 sq ft
- Bedrooms 3
- Bathrooms 2
Description
Breathtaking Backyard Oasis in this gorgeous Bluffton Cottage plan in the highly desirable ac. ad. , Del Webb Lake Providence community! Come see this 3 bedroom ( 1 used as an office) , 2 bath, CUSTOM upgrades galore home w/ new HVAC, new exterior paint on house, new carpet, Custom enlarged sunroom & patio ideal for entertaining & relaxing, ceiling fans, overhead shelving & cabinets in the painted garage that' s been pristinely taken care of & has BRAND NEW Epoxy flooring, comfort height toilets, new dishwasher & refrigerator, new washer & dryer, expansion tank on hot water heater, beautiful landscaping all around the home, new garage door opener, whole house surge protector, extra attic walk- boards & rope lighting for extra visibility, irrigation w/ new irrigation control box, hardwoods, tile, granite in kitchen, ceiling fans, & more! All appliances to convey with home. Come make this amazing home yours today!!!!
Details
- MLS#: 2681288
- County: Wilson County, TN
- Subd: Lake Providence Phq
- Stories: 1.00
- Full Baths: 2
- Bedrooms: 3
- Built: 2010 / EXIST
- Lot Size: 0.280 ac
Utilities
- Water: Public
- Sewer: Public Sewer
- Cooling: Central Air, Electric
- Heating: Forced Air, Furnace, Natural Gas
Public Schools
- Elementary: Rutland Elementary
- Middle/Junior: Gladeville Middle School
- High: Wilson Central High School
Property Information
- Constr: Fiber Cement, Hardboard Siding
- Roof: Shingle
- Floors: Carpet, Finished Wood, Tile
- Garage: 2 spaces / attached
- Parking Total: 2
- Basement: Slab
- Waterfront: No
- Living: 18x18 / Great Room
- Dining: 13x12 / Formal
- Kitchen: 30x10
- Bed 1: 16x13 / Full Bath
- Bed 2: 18x11 / Extra Large Closet
- Bed 3: 13x12 / Extra Large Closet
- Patio: Covered Patio
- Taxes: $2,085
- Amenities: Fifty Five and Up Community, Clubhouse, Fitness Center, Gated, Underground Utilities, Trail(s)
- Features: Garage Door Opener, Smart Irrigation
Appliances/Misc.
- Fireplaces: No
- Drapes: Remain
Features
- Dishwasher
- Disposal
- Dryer
- Microwave
- Refrigerator
- Washer
- Ceiling Fan(s)
- Extra Closets
- Thermostat
- Smoke Detector(s)
Directions
From Nashville; Take exit 226A S Mt. Juliet Rd. Left at 3rd light (Providence Pkwy). Right at Providence Trail. 2 miles down on the right hand side is the entrance. Check in with guard at gate.
Listing Agency
- eXp Realty
- Agent: Jessica Huggett
Copyright 2024 RealTracs Solutions. All rights reserved.

