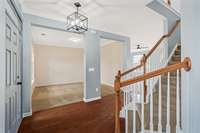- Area 2,822 sq ft
- Bedrooms 4
- Bathrooms 2
Description
JUST REDUCED ** * Preferred Lender Offering FLEX CASH! Save 1% off Interest Rate for 1 Year! This home truly has it all! Featuring hardwood floors, granite countertops, refreshed kitchen cabinets & hardware, a spacious open kitchen that flows seamlessly into the breakfast room and living room, it' s perfect for entertaining. Upstairs, you' ll find the primary bedroom, three additional bedrooms, and a large bonus room. Recent upgrades include a new HVAC system in 2024, a new roof installed in 2020, upgraded lighting & ceiling fans throughout the house, and convenient powered window shades on the main floor. The beautiful backyard is fully fenced and includes a covered patio, ideal for outdoor relaxation. Located in the Spence Creek community, which offers a clubhouse, walking trails, a pool, playground, and open green spaces. This specific location in Lebanon is actually Zoned for Mt Juliet School! ! You' ll absolutely love calling this place home!
Details
- MLS#: 2700550
- County: Wilson County, TN
- Subd: Spence Creek Ph 4 5 6
- Style: Traditional
- Stories: 2.00
- Full Baths: 2
- Half Baths: 1
- Bedrooms: 4
- Built: 2008 / EXIST
- Lot Size: 0.270 ac
Utilities
- Water: Public
- Sewer: Public Sewer
- Cooling: Central Air, Electric
- Heating: Central, Furnace, Natural Gas
Public Schools
- Elementary: West Elementary
- Middle/Junior: West Wilson Middle School
- High: Mt. Juliet High School
Property Information
- Constr: Brick, Vinyl Siding
- Roof: Asphalt
- Floors: Carpet, Finished Wood, Tile, Vinyl
- Garage: 2 spaces / attached
- Parking Total: 2
- Basement: Slab
- Fence: Back Yard
- Waterfront: No
- Living: 18x15 / Great Room
- Dining: 15x11 / Formal
- Kitchen: 15x13 / Eat- in Kitchen
- Bed 1: 16x15 / Suite
- Bed 2: 11x11 / Walk- In Closet( s)
- Bed 3: 12x11 / Walk- In Closet( s)
- Bed 4: 12x11 / Extra Large Closet
- Den: 13x12
- Bonus: 19x13 / Second Floor
- Patio: Covered Patio, Covered Porch
- Taxes: $2,164
- Amenities: Clubhouse, Park, Playground, Pool, Sidewalks, Underground Utilities, Trail(s)
- Features: Smart Camera(s)/Recording
Appliances/Misc.
- Fireplaces: 1
- Drapes: Remain
Features
- Smoke Detector(s)
Directions
Nashville: I-40 East to Hwy. 109 (Exit 232 B). North 5 miles, to Spence Creek on Left. At round about, take 2nd exit to Rock Castle Dr, Right at Slaters Dr, Then Left on Cypress Hill Dr
Listing Agency
- LHI Homes International
- Agent: Amanda Polzel
Copyright 2024 RealTracs Solutions. All rights reserved.






















































