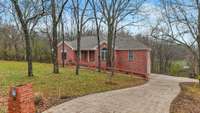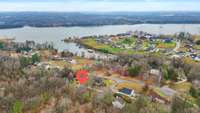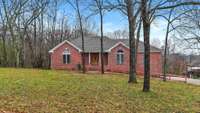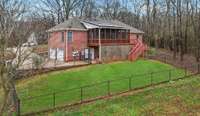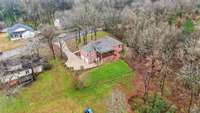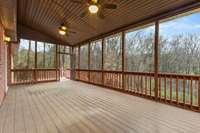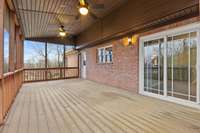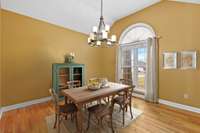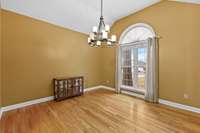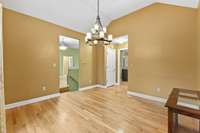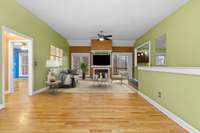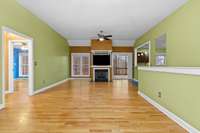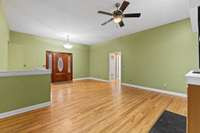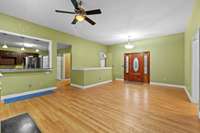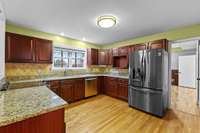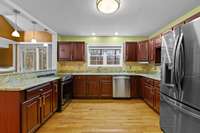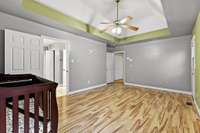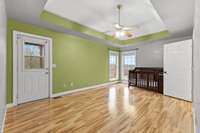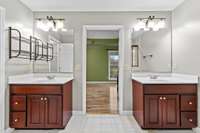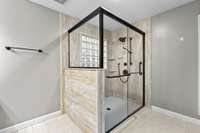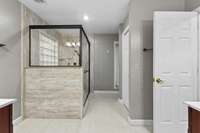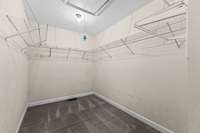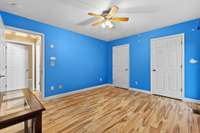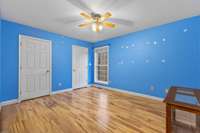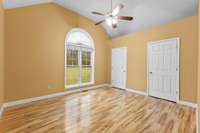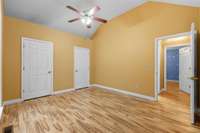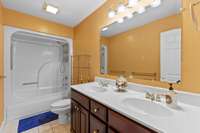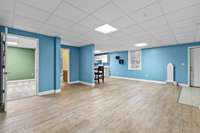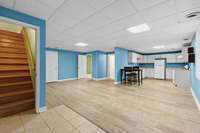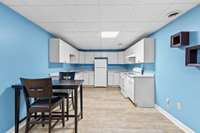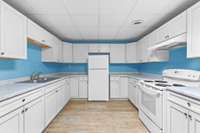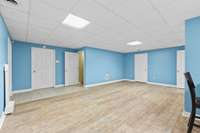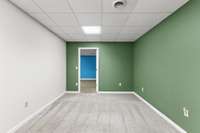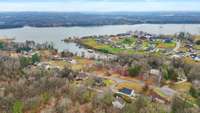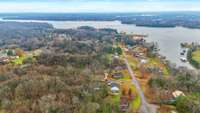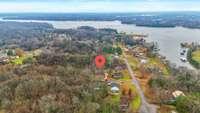- Area 2,752 sq ft
- Bedrooms 3
- Bathrooms 3
Description
Nestled in a peaceful community with serene lake views, this beautifully updated home offers the perfect blend of comfort and convenience. Located just a short drive from a public boat dock, it’s an ideal retreat for water enthusiasts and nature lovers alike. Key Features: Energy- Efficient Upgrades: Solar panels ( 2021) , new HVAC system ( 2022) , and an electric tankless hot water heater ( 2024) provide comfort and savings. Stylish Renovations: The master and downstairs bathrooms were remodeled in 2021, showcasing modern finishes and thoughtful design. Fresh Flooring: Upstairs bedroom floors updated in 2024, with a new downstairs floor installed in 2023, creating a cohesive and refreshed look throughout. Prime Location: Enjoy the tranquility of a quiet neighborhood while being just moments from the lake and public boat access. This home is move- in ready, offering both modern amenities and a connection to the great outdoors. Don’t miss the opportunity to make this your lakeside haven!
Details
- MLS#: 2772561
- County: Wilson County, TN
- Subd: High Hope 1
- Stories: 2.00
- Full Baths: 3
- Bedrooms: 3
- Built: 1999 / EXIST
- Lot Size: 0.490 ac
Utilities
- Water: Public
- Sewer: Septic Tank
- Cooling: Ceiling Fan( s), Electric
- Heating: Central, Electric
Public Schools
- Elementary: West Elementary
- Middle/Junior: West Wilson Middle School
- High: Mt. Juliet High School
Property Information
- Constr: Brick
- Floors: Carpet, Finished Wood
- Garage: 2 spaces / detached
- Parking Total: 2
- Basement: Finished
- Fence: Back Yard
- Waterfront: No
- View: Lake, Water
- Living: 24x17
- Dining: 15x12
- Kitchen: 13x12
- Bed 1: 18x12 / Full Bath
- Bed 2: 13x12
- Bed 3: 13x11
- Bonus: 32x22
- Taxes: $1,550
- Features: Balcony
Appliances/Misc.
- Fireplaces: 1
- Drapes: Remain
Features
- Dishwasher
- Refrigerator
- Stainless Steel Appliance(s)
- In-Law Floorplan
- Storage
- Walk-In Closet(s)
- High Speed Internet
- Tankless Water Heater
Directions
From Benders Ferry, Left on Crestview Drive. Home is on corner of Crestview and Hope Drive **From Hwy 109N, Left Lebanon Road, Right Benders Ferry, Left Crestview, Right Hope, Right Short, Right Hillside
Listing Agency
- eXp Realty
- Agent: Leslie Eggleston
Copyright 2025 RealTracs Solutions. All rights reserved.
