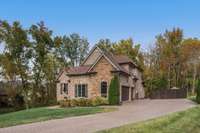- Area 3,214 sq ft
- Bedrooms 4
- Bathrooms 2
Description
Don' t miss this storybook home nestled on a private, wooded lot of nearly an acre, with a serene creek running through the property. This immaculate 4- bedroom, 2. 5- bath residence has been thoughtfully updated with decorator- level finishes that lend a luxurious feel throughout. The main level boasts a spacious, open- concept layout, ideal for both entertaining and everyday living. The large kitchen serves as the heart of the home, featuring beautiful granite countertops, an island perfect for meal prep, and sleek cabinetry. Stainless steel appliances and abundant counter space make this kitchen as functional as it is stylish. Adjacent to the kitchen is a dining area that flows seamlessly into the living room, where a cozy gas- log stone fireplace adds warmth and ambiance. The main floor also includes the master suite, designed as a peaceful escape with ample natural light, and a luxurious en- suite bathroom with high- end finishes. An additional bedroom on the main level could serve as an office or guest room, adding flexibility to the home’s layout. Upstairs, you’ll find two spacious bedrooms that share a well- appointed bathroom, along with a media room that’s perfect for movie nights, gaming, or as a play area. A screened porch, open deck and open patio offers a tranquil retreat, allowing you to enjoy the surrounding nature in comfort. Outside, the beautifully landscaped, irrigated lawn extends to both the front and back of the property. For those who enjoy an active lifestyle, membership to the nearby Five Oaks Golf & Country Club offers access to golf, tennis, and pool amenities.
Details
- MLS#: 2757014
- County: Wilson County, TN
- Subd: Forest Of Lebanon Ph 2D
- Stories: 2.00
- Full Baths: 2
- Half Baths: 2
- Bedrooms: 4
- Built: 2017 / EXIST
- Lot Size: 0.980 ac
Utilities
- Water: Public
- Sewer: Public Sewer
- Cooling: Central Air
- Heating: Central, Electric, Natural Gas
Public Schools
- Elementary: Coles Ferry Elementary
- Middle/Junior: Walter J. Baird Middle School
- High: Lebanon High School
Property Information
- Constr: Brick
- Floors: Carpet, Finished Wood, Tile
- Garage: 3 spaces / detached
- Parking Total: 3
- Basement: Crawl Space
- Fence: Partial
- Waterfront: No
- Living: 18x17
- Kitchen: 31x13 / Eat- in Kitchen
- Bed 1: 17x14
- Bed 2: 12x13
- Bed 3: 13x12 / Walk- In Closet( s)
- Bed 4: 13x12 / Bath
- Bonus: 30x22 / Second Floor
- Patio: Covered Porch, Patio, Screened Deck
- Taxes: $3,482
- Amenities: Underground Utilities
- Features: Garage Door Opener, Irrigation System
Appliances/Misc.
- Fireplaces: 1
- Drapes: Remain
Features
- Dishwasher
- Disposal
- Microwave
- Refrigerator
- Ceiling Fan(s)
- Entry Foyer
- High Ceilings
- Walk-In Closet(s)
- Security System
- Smoke Detector(s)
Directions
From downtown Lebanon, take US 70 approximately 2 miles to a right onto Tirzah St, left onto Acacia Grove Ln. Home is left on the cul-de-sac.
Listing Agency
- The Agency Nashville, LLC
- Agent: Sacha Campbell
Copyright 2024 RealTracs Solutions. All rights reserved.








































