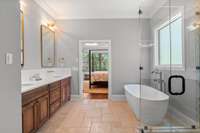- Area 4,989 sq ft
- Bedrooms 4
- Bathrooms 4
Description
Step into a world of timeless elegance at this breathtaking 2- story Tudor home, a captivating blend of brick & stone exuding charm + character. The living room enchants w/ its stone exterior gas fireplace, accentuated by the rustic allure of woodbeam ceilings extend into the formal dining room. The kitchen has a commercial grade gas range, huge pantry & brick flooring that seamlessly transitions into the dining area. Retreat to the primary bedroom on the main, w/ motorized blackout blinds, updated bathroom in custom tile work & Toto neorest toilet, alongside a generously sized walk- in closet adorned w/ built- in shelving. Add’l highlights include office on main floor, a bonus room upstairs, & media room w/ surround sound. Wood flooring throughout, while the 3- car garage ensures convenience. Outside, the backyard beckons w/ a covered & uncovered patio, set against the backdrop of a 0. 78- acre lot w/ mature trees. Green Hill High School zoned. $ 40, 000 buyer incentive with acceptable offer!
Details
- MLS#: 2764978
- County: Wilson County, TN
- Subd: Lynn Haven Add Ph2 Resub
- Style: Tudor
- Stories: 2.00
- Full Baths: 4
- Half Baths: 1
- Bedrooms: 4
- Built: 2010 / EXIST
- Lot Size: 0.780 ac
Utilities
- Water: Public
- Sewer: Public Sewer
- Cooling: Central Air, Electric
- Heating: Central, Electric
Public Schools
- Elementary: Elzie D Patton Elementary School
- Middle/Junior: Mt. Juliet Middle School
- High: Green Hill High School
Property Information
- Constr: Brick, Stone
- Roof: Shingle
- Floors: Carpet, Finished Wood, Other, Tile
- Garage: 3 spaces / detached
- Parking Total: 3
- Basement: Crawl Space
- Waterfront: No
- Living: 18x17
- Dining: 12x14 / Formal
- Kitchen: 17x12 / Pantry
- Bed 1: 18x16
- Bed 2: 13x12 / Bath
- Bed 3: 14x18 / Walk- In Closet( s)
- Bed 4: 13x17 / Walk- In Closet( s)
- Bonus: 18x17 / Second Floor
- Patio: Covered Patio, Covered Porch
- Taxes: $3,712
- Features: Garage Door Opener
Appliances/Misc.
- Fireplaces: 1
- Drapes: Remain
Features
- Dishwasher
- Disposal
- Microwave
- Refrigerator
- Ceiling Fan(s)
- Extra Closets
- Walk-In Closet(s)
- Entry Foyer
- Primary Bedroom Main Floor
- Security System
- Smoke Detector(s)
Directions
Head east on I-40 E. Use the right 2 lanes to take exit 226A-226B-226C to merge onto TN-171 N/S Mt Juliet Rd toward Mt Juliet. Turn left onto Due W Dr. Due W Dr turns right and becomes Lynnhaven Ct. Home is on the left.
Listing Agency
- The Huffaker Group, LLC
- Agent: David Huffaker
- CoListing Office: The Huffaker Group, LLC
- CoListing Agent: Amy Robinson
Copyright 2024 RealTracs Solutions. All rights reserved.



















































