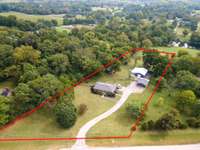- Area 2,627 sq ft
- Bedrooms 3
- Bathrooms 3
Description
Lovely country setting with all of the city conveniences! 1 mile from Publix & I- 40! Super nice all brick home with full finished basement on 2. 5 acres! Fully fenced in the back. Multiple outbuildings include a 40x30 metal shop/ barn built 2021 w/ 200 amp, 12x40 overhang, LED lighting & more! PLUS a 2 car detached garage w/ 2 stall lean- to w/ new concrete slabs. PLUS a detached studio/ tiny house renovated 2020 w/ full bath & kitchen. The home has a nice open floor plan, 3 BR, 2 BA on main level, kitchen w/ white cabinetry, granite, pantry, hardwood flooring, newer windows throughout. Freshly painted throughout & new carpet basement level 2022. New HVAC 2023. Wooden fencing and home deck freshly painted - relax on the deck and overlook the peaceful view of 2. 5 acres, let the dogs roam & run in the fully fenced back yard. SO much to offer here! Natural gas, Spectrum high speed internet. 1 mile to Publix & I- 40, 4 miles to I- 840, conv to Gallatin & Mt Juliet. 15 min to BNA airport. 25 min to downtown Nashville!
Details
- MLS#: 2770310
- County: Wilson County, TN
- Subd: Virgil Jett Property
- Style: Ranch
- Stories: 1.00
- Full Baths: 3
- Bedrooms: 3
- Built: 1982 / APROX
- Lot Size: 2.500 ac
Utilities
- Water: Private
- Sewer: Septic Tank
- Cooling: Central Air, Electric
- Heating: Central, Natural Gas
Public Schools
- Elementary: Stoner Creek Elementary
- Middle/Junior: West Wilson Middle School
- High: Mt. Juliet High School
Property Information
- Constr: Brick
- Floors: Carpet, Finished Wood, Tile, Vinyl
- Garage: 2 spaces / detached
- Parking Total: 7
- Basement: Finished
- Fence: Back Yard
- Waterfront: No
- Living: 18x13
- Dining: 13x10 / Combination
- Kitchen: 13x13 / Pantry
- Bed 1: 14x13 / Walk- In Closet( s)
- Bed 2: 13x10
- Bed 3: 11x9
- Den: 18x18 / Separate
- Bonus: 25x23 / Basement Level
- Patio: Covered Patio, Deck, Porch
- Taxes: $2,223
- Features: Barn(s), Garage Door Opener, Carriage/Guest House, Stable, Storage
Appliances/Misc.
- Fireplaces: No
- Drapes: Remain
Features
- Dishwasher
- Microwave
- Refrigerator
- Ceiling Fan(s)
- Extra Closets
- Pantry
- Storage
- Walk-In Closet(s)
- Primary Bedroom Main Floor
- High Speed Internet
- Storm Doors
- Windows
- Smoke Detector(s)
Directions
I-40 E, exit 232-B (Gallatin/Hwy 109 N), left off exit, go approx 1 mile, home on right.
Listing Agency
- RE/MAX Exceptional Properties
- Agent: Tonya Denny
Copyright 2025 RealTracs Solutions. All rights reserved.



























































