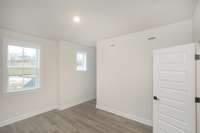- Area 3,284 sq ft
- Bedrooms 5
- Bathrooms 4
Description
The Camden is a must see with side entry side entry garage. This Camden features 5 bedrooms and 4. 5 baths with the first floor being an open concept living room, kitchen and dining space and a full guest suite! All other bedrooms including the Primary Suite are upstairs as well as a loft and laundry room. Community amenities include a clubhouse, gym, pool, putting green, 9- hole frisbee golf course, walking trails, sport court ( pickleball/ basketball) , and a playground. Excellent location with good proximity to schools, restaurants, I- 40, shopping, airport and local amenities.
Details
- MLS#: 2773807
- County: Wilson County, TN
- Subd: Windtree
- Stories: 2.00
- Full Baths: 4
- Half Baths: 1
- Bedrooms: 5
- Built: 2025 / SPEC
- Lot Size: 0.290 ac
Utilities
- Water: Public
- Sewer: Public Sewer
- Cooling: Central Air
- Heating: Central, ENERGY STAR Qualified Equipment, Heat Pump
Public Schools
- Elementary: W A Wright Elementary
- Middle/Junior: Mt. Juliet Middle School
- High: Green Hill High School
Property Information
- Constr: Brick, Hardboard Siding
- Roof: Shingle
- Floors: Carpet, Laminate, Other, Tile
- Garage: 2 spaces / detached
- Parking Total: 2
- Basement: Slab
- Waterfront: No
- Living: 18x24 / Great Room
- Dining: 15x12 / Combination
- Kitchen: 11x17
- Bed 1: 16x16
- Bed 2: 12x11 / Extra Large Closet
- Bed 3: 12x14 / Extra Large Closet
- Bed 4: 12x14 / Walk- In Closet( s)
- Bonus: 16x15 / Second Floor
- Patio: Patio, Porch
- Taxes: $0
- Amenities: Clubhouse, Park, Playground, Pool, Underground Utilities, Trail(s)
Appliances/Misc.
- Green Cert: ENERGY STAR Certified Homes
- Fireplaces: 1
- Drapes: Remain
Features
- Dishwasher
- Disposal
- ENERGY STAR Qualified Appliances
- Microwave
- Air Filter
- Walk-In Closet(s)
- Energy Recovery Vent
- Windows
- Low VOC Paints
- Tankless Water Heater
Directions
From Nashville- I-40 E to Mt. Juliet exit 226B onto- Mt Juliet Rd N (TN-171 N). Make a left on Lebanon Road and go .09 miles and a Right on Nonaville Road. Turn right into Windtree Club Drive. Model is on Left.
Listing Agency
- Beazer Homes
- Agent: Monique Erwin (Wolford)
- CoListing Office: Beazer Homes
- CoListing Agent: Tracey Hightower
Copyright 2025 RealTracs Solutions. All rights reserved.


















































