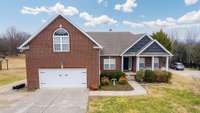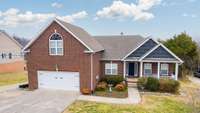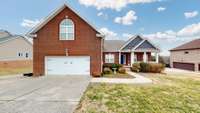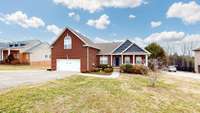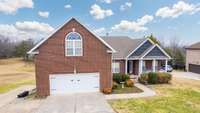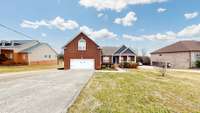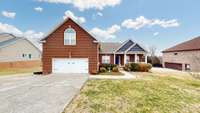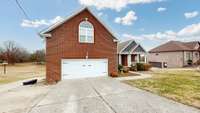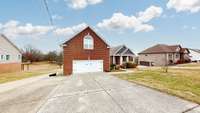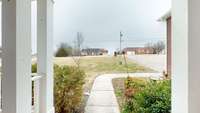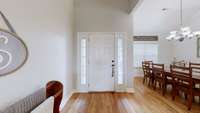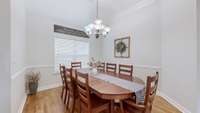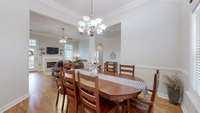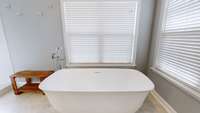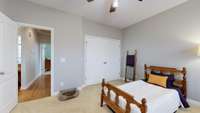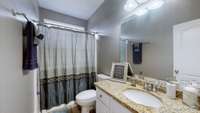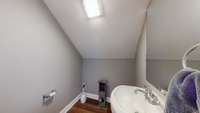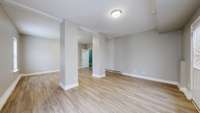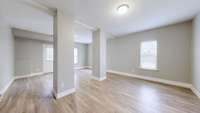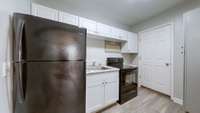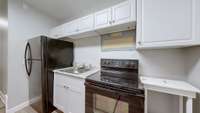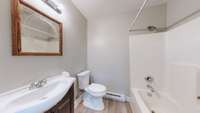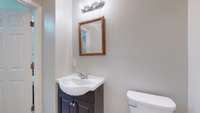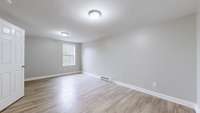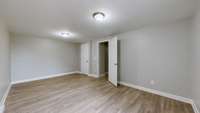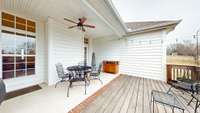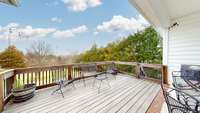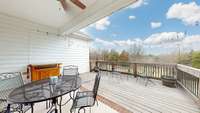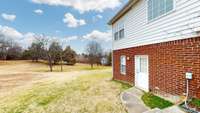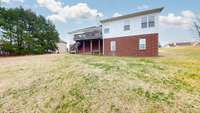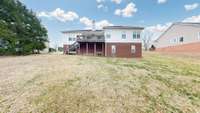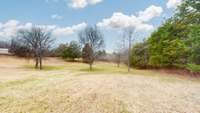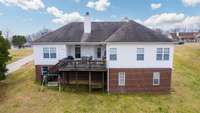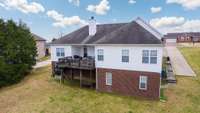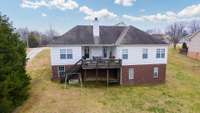- Area 3,563 sq ft
- Bedrooms 4
- Bathrooms 3
Description
Updated Home on 1 Acre with Teen/ In- Law Suite! NO HOA! Sits on a spacious lot with mature trees on a dead end street in the HEART of Mt. Juliet, offering privacy, flexibility, and top- rated Wilson County Schools! Inside, you’ll love the gourmet kitchen with high- end finishes, ample counter space, and plenty of storage. The open- concept living areas are bright and welcoming, making entertaining a breeze. The large bedrooms, closets, and bonus room provide comfortable living space. The renovated master bath has a spa like feel. And the encapsulated crawl space is a quality improvement. A standout feature is the separate- entry teen/ in- law suite, perfect for extended family, guests, or rental income. The private suite includes its own living space, bedroom, kitchenette, and full bath—ideal for independent living, business/ office, or rental potential! With the really wide driveway, you can have all of your family and friends visit. You will certainly enjoy this peaceful 1- acre lot, providing plenty of space to relax or entertain.
Details
- MLS#: 2788936
- County: Wilson County, TN
- Subd: Osborne Tracts Resub
- Stories: 2.00
- Full Baths: 3
- Half Baths: 1
- Bedrooms: 4
- Built: 2005 / EXIST
- Lot Size: 0.950 ac
Utilities
- Water: Public
- Sewer: Public Sewer
- Cooling: Central Air, Electric
- Heating: Central, Electric
Public Schools
- Elementary: Elzie D Patton Elementary School
- Middle/Junior: West Wilson Middle School
- High: Mt. Juliet High School
Property Information
- Constr: Brick, Vinyl Siding
- Floors: Carpet, Finished Wood, Tile, Vinyl
- Garage: 2 spaces / attached
- Parking Total: 2
- Basement: Apartment
- Waterfront: No
- Living: 17x18
- Dining: 13x11 / None
- Kitchen: 14x11 / Eat- in Kitchen
- Bed 1: 22x15
- Bed 2: 13x12 / Extra Large Closet
- Bed 3: 13x12 / Extra Large Closet
- Bonus: 24x28 / Second Floor
- Patio: Covered Patio, Deck, Porch
- Taxes: $2,080
Appliances/Misc.
- Fireplaces: No
- Drapes: Remain
Features
- Electric Oven
- Electric Range
- In-Law Floorplan
Directions
From Nashville - I-40 East to exit 226B North Mt Juliet Road, R on Woodridge Place, R on Clemmons, R on Thurman Street, home on right
Listing Agency
- Benchmark Realty, LLC
- Agent: Eddie Poole
Copyright 2025 RealTracs Solutions. All rights reserved.
